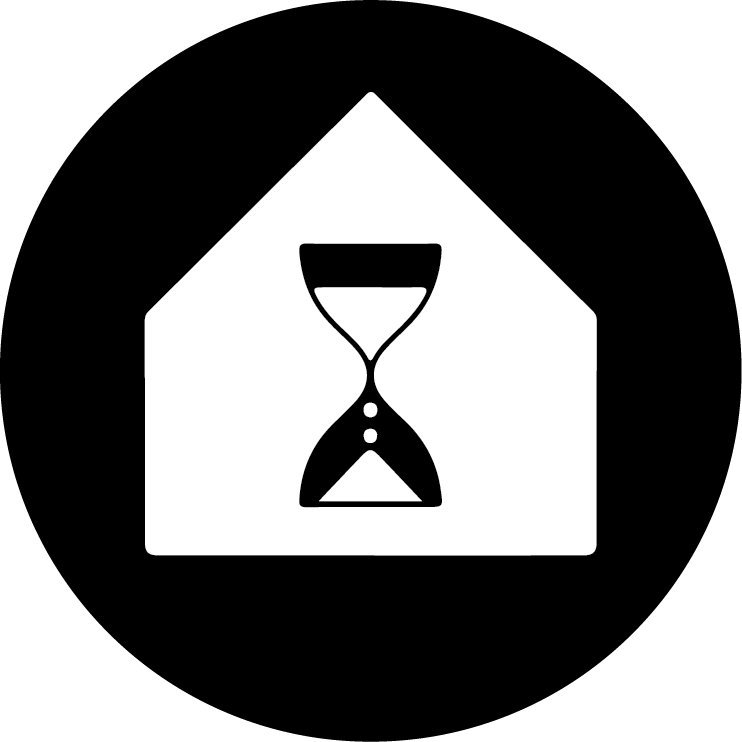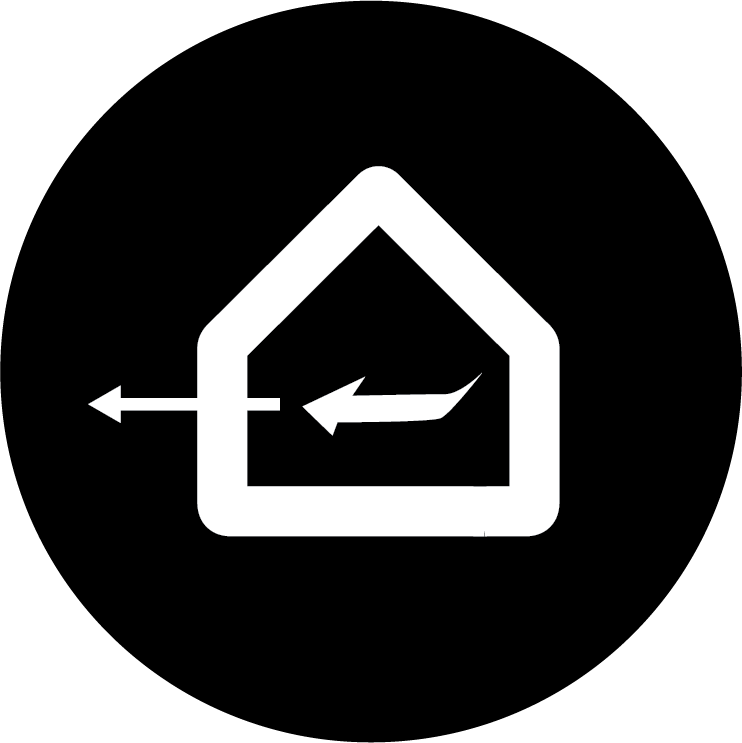Toronto, ON
| 2013
This heritage red brick house was completely transformed internally and faithfully restored externally. The oft-renovated original wood frame interior structure of split joists, warped studs, out-of-plumb columns and mis-leveled beams were all that was left of the once stately interior. It was removed and replaced with a mix of heavy timber and stick frame construction. Naturally stained purlin joists set on coffee black posts and beams lend warmth to the contemporary interior.
Contractor: Eisner Murray
Structural Engineer: Cucco Engineering + Design
Geotechnical: Haddad Geotechnical
Mechanical: HVAC Design
Arborist: Ontree
Surveying: H. Piller Corporation
Landscaping: Oriole Landscaping
Glass Railings: Reale Borne
Timber Structure: Timber Systems
Windows: Loewen Windows
Lighting: Eurolite
Photography: Dewson Architects









