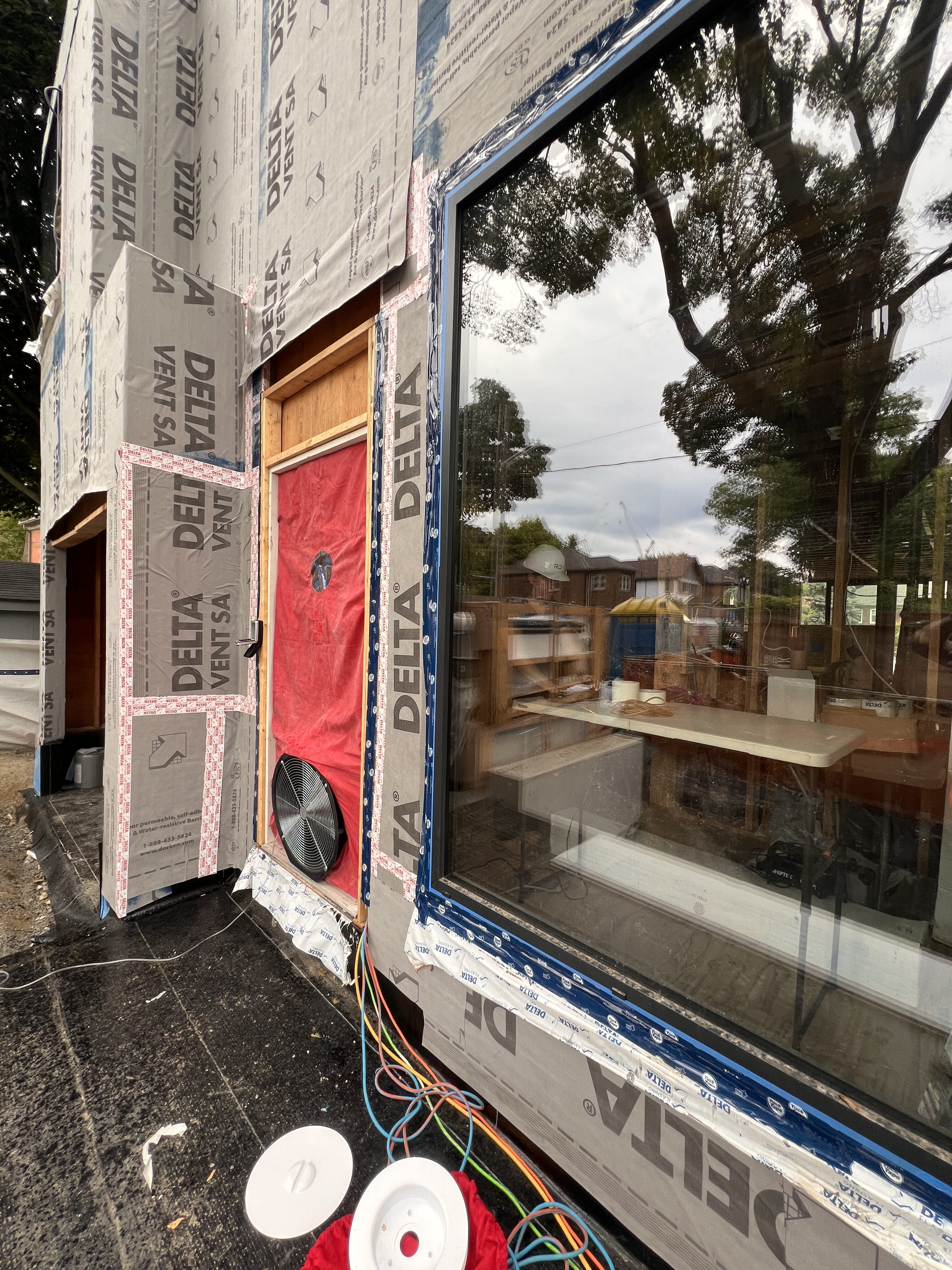Once the structure of Leaside House was completed, the team’s focus shifted to one of the most critical phases of this high-performance home: sealing and insulating the building envelope. Designed with Passive House principles in mind, the enclosure became a top priority—essential for delivering durability, energy efficiency, and year-round comfort in Toronto’s extreme seasonal shifts.
We designed the building enclosure with continuous insulation extending from beneath the basement slab and footings, up the exterior of the foundation and above-grade walls, and over the roof, which ultimately, eliminated thermal bridges and maximized energy performance. Equally important was maintaining the continuity of the air barrier. Careful detailing around windows, doors, and wall penetrations resulted in a robust, airtight enclosure, well-prepared to perform in rigorous testing conditions.
Multiple blower door tests were conducted throughout construction to identify and address any airtightness issues early in the process. The initial test revealed minor leakage—primarily around the window units rather than the wall assemblies—validating the effectiveness of our enclosure detailing. After targeted adjustments, the final blower door test surpassed expectations, achieving 0.6 air changes per hour (ACH) and meeting Passive House certification standards.
Ventilation was provided through a high-efficiency energy recovery ventilator unit (ERV), connected to an air-to-air heat pump system, providing both heating and cooling. This setup ensures a continuous supply of filtered, tempered fresh air for energy-efficient temperature control. The mechanical, electrical, and plumbing systems were meticulously coordinated to ensure optimal operational performance while preserving design intent and vision.
This phase united precision and craftsmanship, where building science and construction came together to ensure the home’s long-term integrity.


