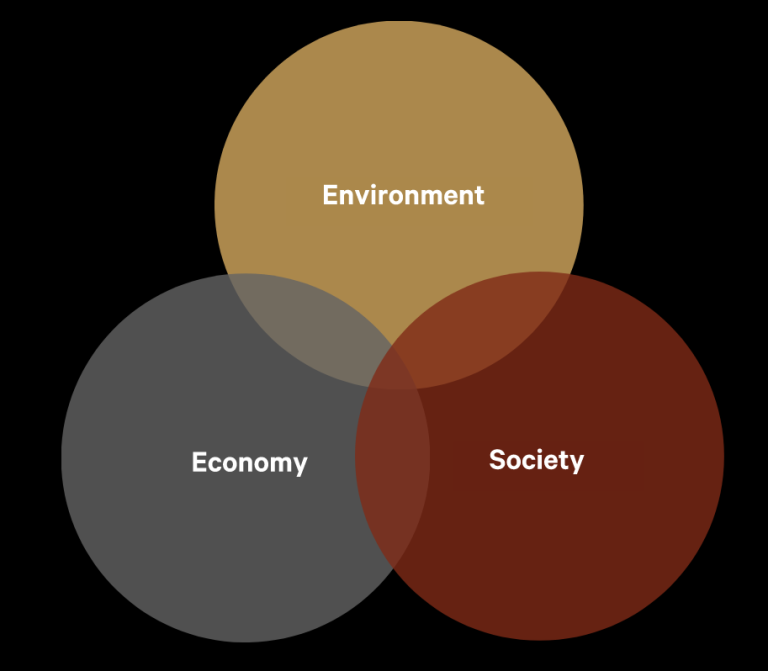Sustainability
The concept of Sustainable Development was born out of the United Nations sponsored Brundtland Commission, whose final report in 1987 defined sustainable development as: development that meets the needs of the present without compromising the ability of future generations to meet their own needs. Sustainability is a holistic approach that considers ecological, social and economic dimensions, recognizing that all these things must be considered in harmony to find lasting prosperity.
Three Pillars Of Sustainability

Sustainable Design Strategies
At Dewson Architects, we thoroughly review all sustainable design strategies, and tailor viable solutions for each of our clients and their buildings. We have crafted beautiful sustainable homes, cottages, and boutique commercial buildings in Toronto, Ontario’s Cottage Country, and beyond. We utilize LEED, Passivehouse, and NetZero concepts to provide tailored beautiful solutions for our clients. There are many strategies to consider for your project, but most can align with the following essential categories:

Cultural Heritage
Heritage restoration, design for adaptive reuse, design for future accessibility, design for century lifecycle, low site impact

Energy
Low energy demand, geothermal/aquathermal, energy recovery, solar PV, wind harvesting, battery storage

Passive Design
Site selection, integration with site, optimized overhangs and shading, stack effect & cross ventilation, thermal mass, high albedo materials

Material Selection
Reused or reclaimed, locally sourced, sustainably harvested, highly durable, low maintenance, recycled content & easily recyclable

Reduced Emissions
Materials with small footprint, materials easily recyclable, fully electric space conditioning, EV charging, reduce gas usage

Wellbeing
No VOC finishes, HEPA/UV air filtration, even/stable temperature gradients, humidity control, biophilic design

Building Enclosure
Highly airtight, no thermal bridging, continuous exterior insulation, hygrothermal analysis, advanced moisture control, high performance fenestration

Water
Low flow fixtures, drought tolerant plants, site drainage management, rainwater harvesting, greywater reuse, permeable pavings
Carbon Footprint
Dewson Architects believes that lowering our carbon footprint should be at the core of our design decisions, and we strive for our buildings to reach Net-Zero carbon. Carbon emissions represent the true climatic impact of buildings. The construction and operation of our buildings accounts for a large portion of our overall carbon footprint.
Net-Zero
Operational Carbon
Embodied Carbon








