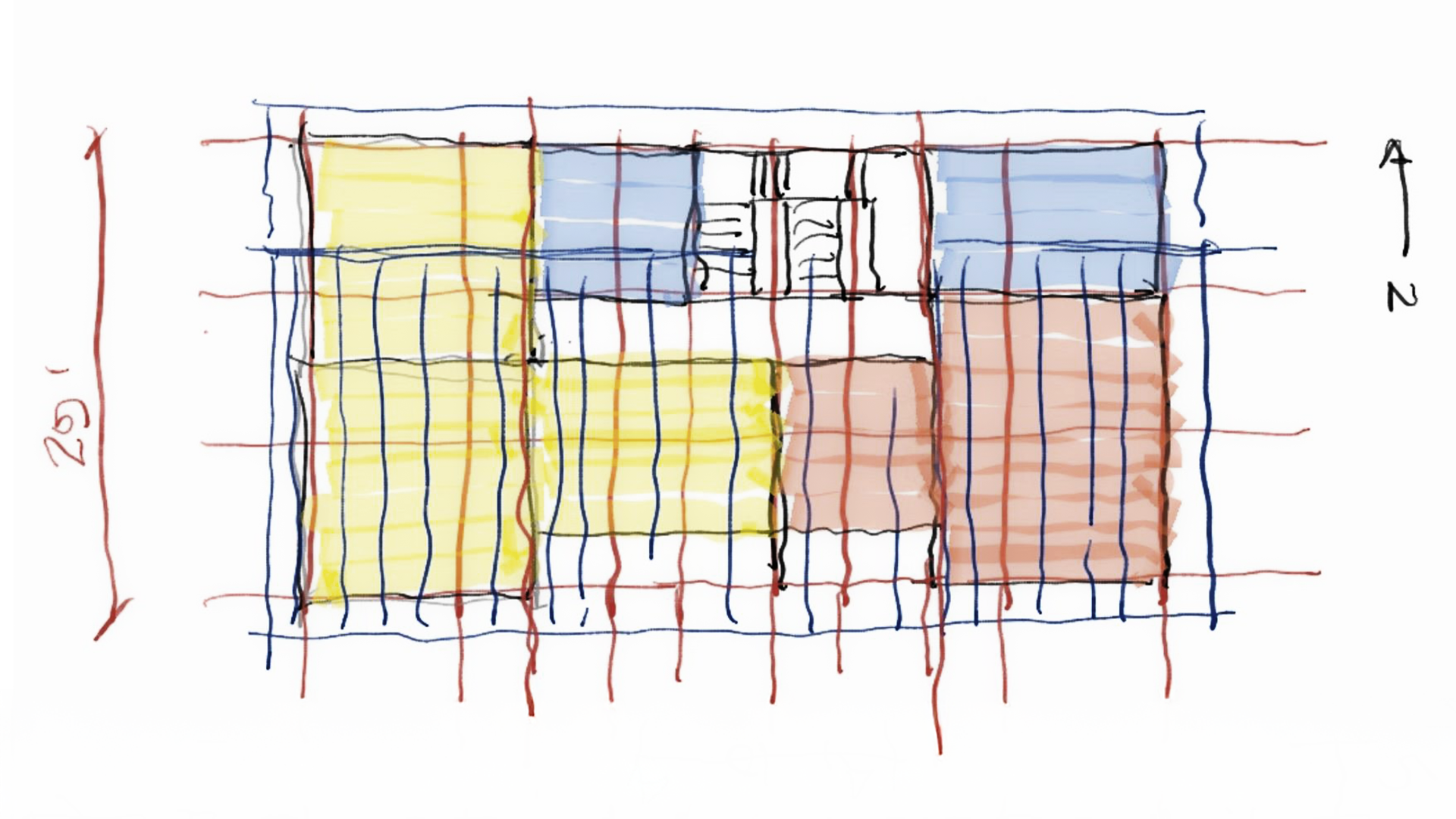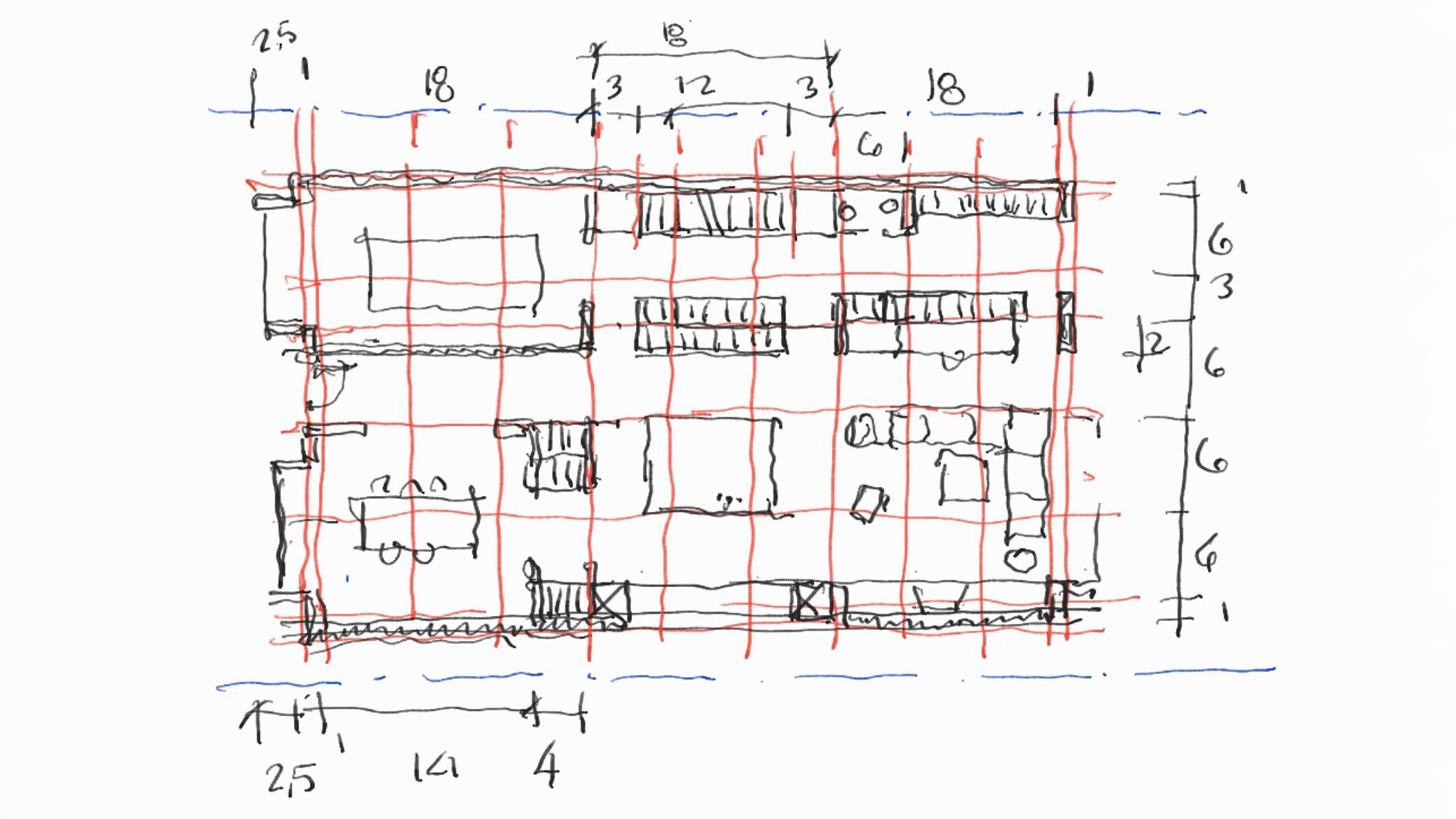Inspired by their rural all-season family retreat, one of our clients returned to us with an unexpected decision — to create an equally beautiful and welcoming home in the city. The focus here was on durable high-end finishes, low-maintenance design and future Net Zero readiness.

It’s rare that we get to work with a client whose values so closely align with our firms. Trust was already established, with a mutual commitment to sustainability and thoughtful design. Their country home was built using a “Passive House-Lite” approach, which we aimed to carry forward into their city home — ensuring comfort throughout while blending premium aesthetics.
The client envisioned a space for their young family of five that offers openness, connection, and flow. A formal dining room wasn’t a priority; instead, the home is designed to host small gatherings of 10 to 12 people with ease. A backyard barbecue was a must-have for our client, while other gas appliances were intentionally left out in favour of an all-electric home, with solar PV integration, only possible through high energy-efficient design.

The house was built with longevity in mind — while it was designed for a young family, it will easily adapt to the future with sustainability in mind.
Spoiler: Let’s just say that the client’s aspiration for a two-storey deep basketball-ready basement stirred up more than a few spirited debates with the neighbours.

