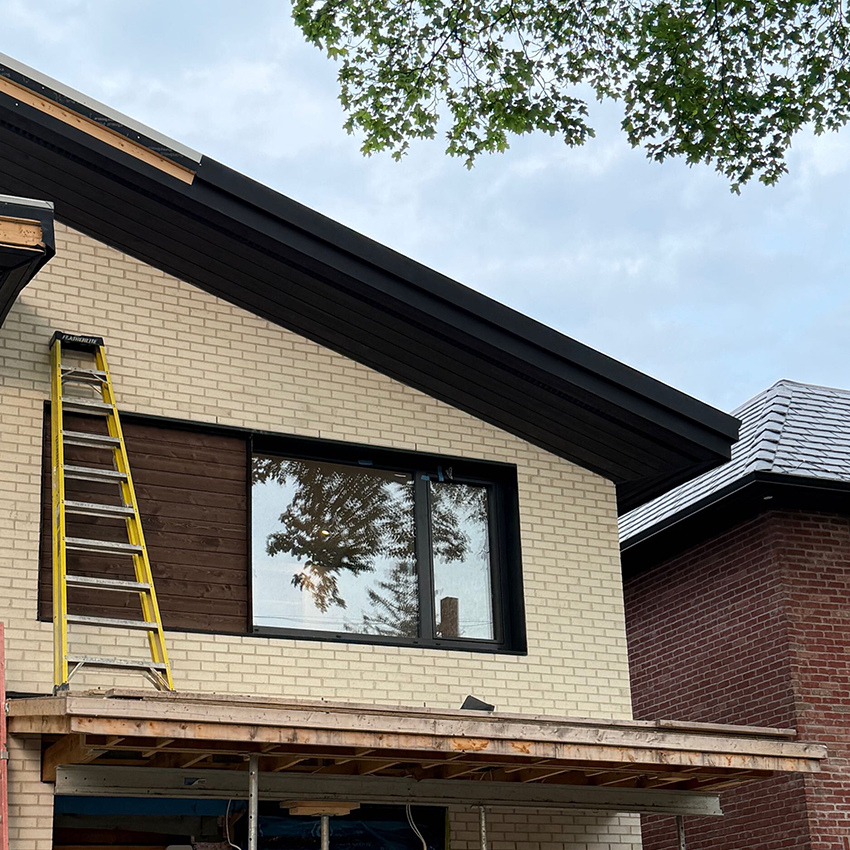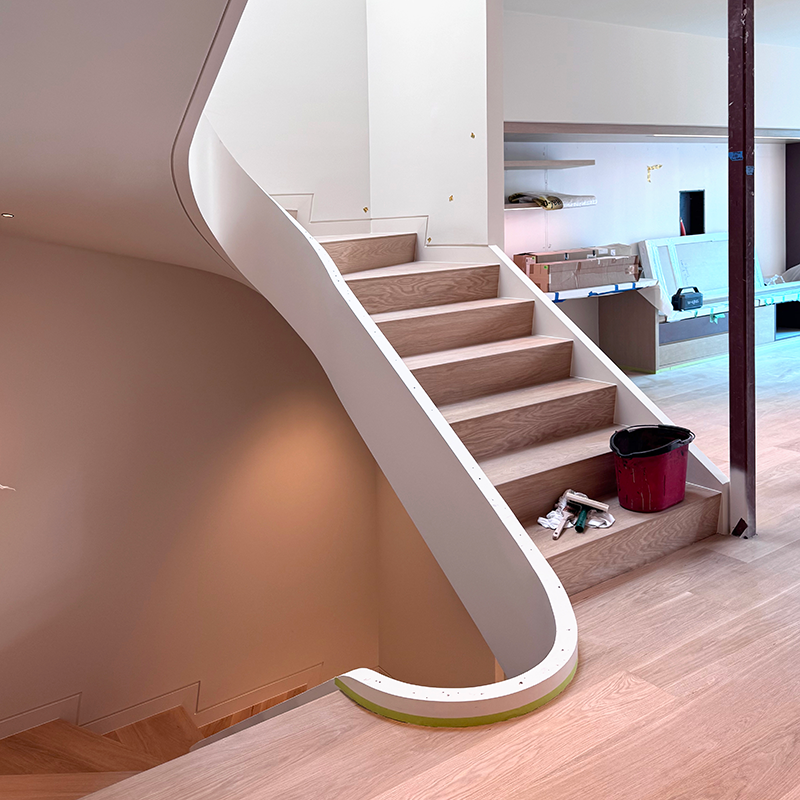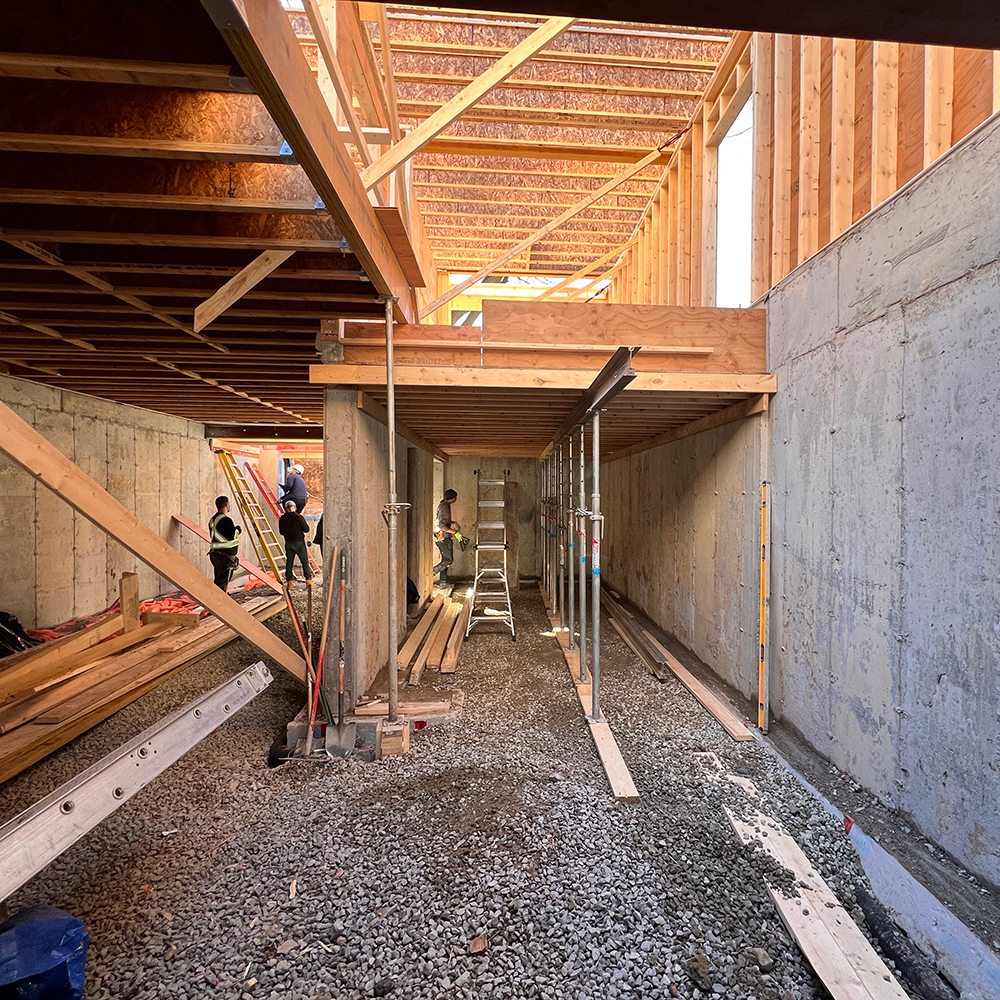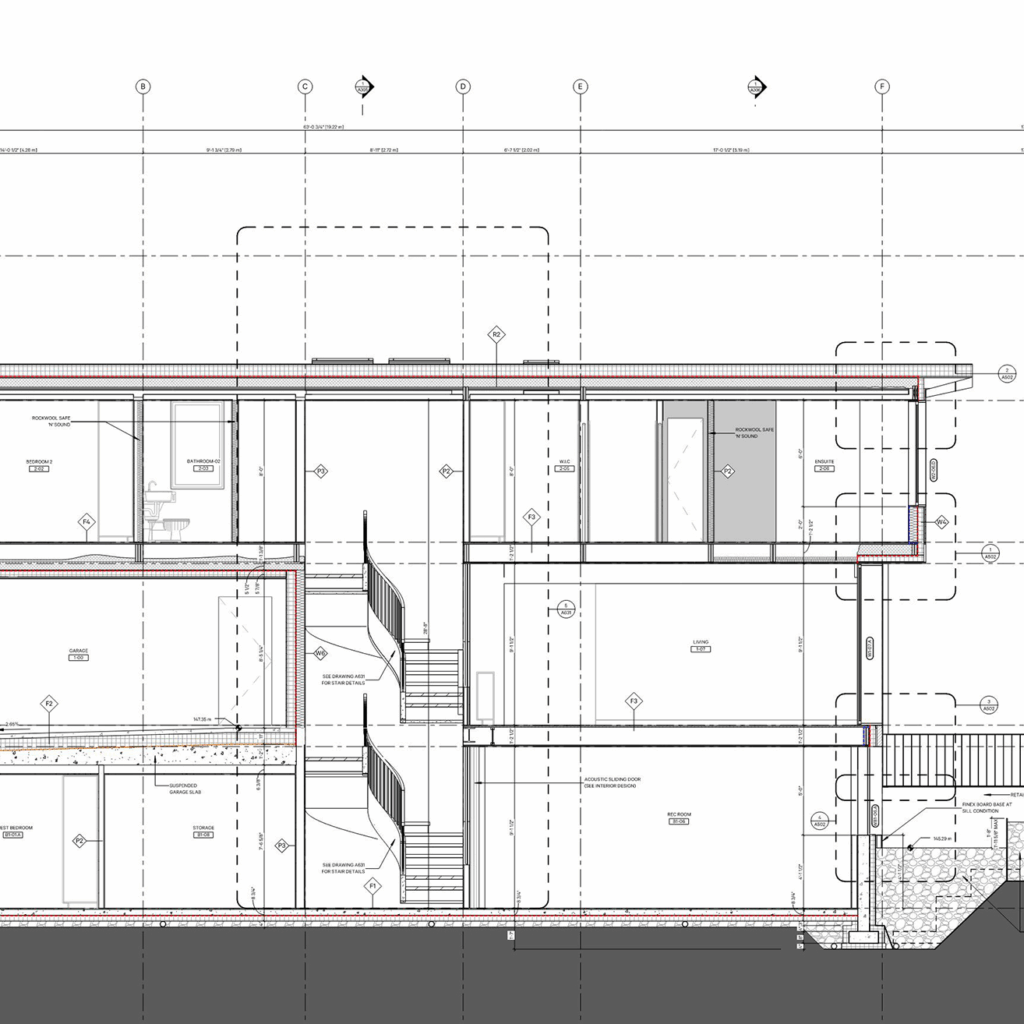Insights
Every project brings its own cadence, shaped by coordination, craftsmanship, and adaptability. For the Leaside home, construction unfolded as a smooth, well-coordinated process, guided by
Read more
Our focus now shifts to the finishes, an opportunity to not only enhance the homeowners’ style but also create beautiful aesthetics that add durability and
Read more
Once the structure of Leaside House was completed, the team’s focus shifted to one of the most critical phases of this high-performance home: sealing and
Read more
With permits secured and working drawings finalized, the existing 1960s house was demolished, followed by careful site shoring, excavation, and groundwork. Throughout the initial sitework,
Read more
With the design vision finalized (see Chapter 2), we set the approvals process in motion. For this project, it involved preparing detailed drawings and documents
Read more
Following the initial design vision and values explored in Chapter 1, we began forming a team that would bring the project to life. We introduced
Read more







