Toronto’s Sustainable Building Architects
Founded in 1996, Dewson Architects is a leading custom sustainable architecture firm in Toronto, seamlessly merging aesthetic sophistication with cutting-edge environmental practices. Renowned for its commitment to environmentally conscious architecture design, the team crafts bespoke buildings that prioritize energy efficiency, Passive House concepts and longevity of a property. With a focus on luxury and functionality, Dewson Architects sets the standard for sustainable living in Toronto’s architectural scene, creating buildings that not only reflect individual tastes but also have enduring quality and lasting value.
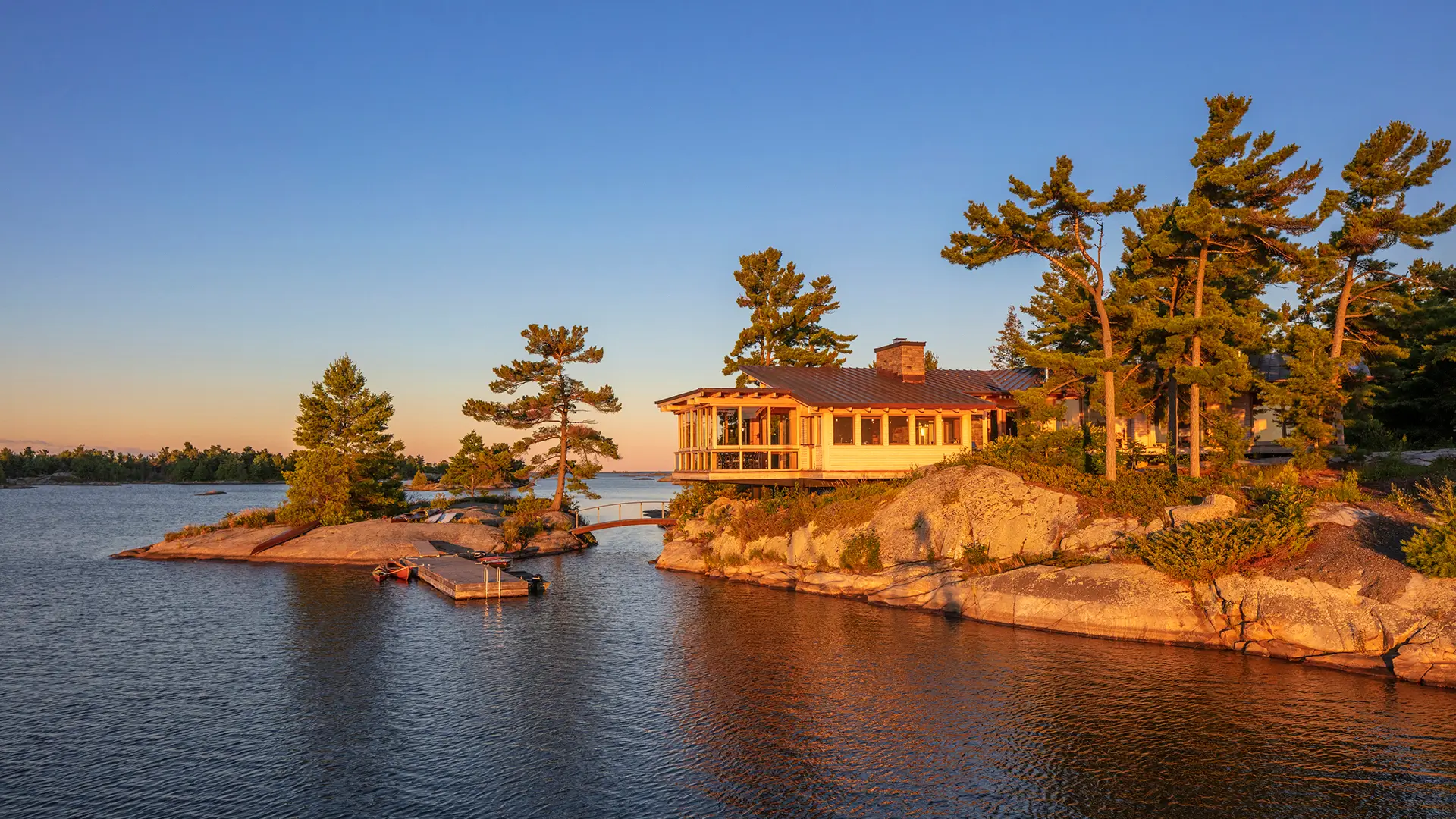
Building with an architect can be an exciting opportunity, in particular, when partnering with a sustainable architect committed to reducing our carbon footprint. At Dewson Architects, we work with every client, every step of the way, to ensure we create uniquely tailored solutions.
We are committed to Creating Sustainable Legacies, collaborating with clients and partners to create beautiful, tailored and sustainable designs.
Our Values
Sustainability: Focus on environmentally conscious building design.
Beauty: Passionate about designing elegant and beautiful buildings.
Bespoke: Simple, refined and tailored solutions unique to each client.
Collaboration: A collaborative team, valuing open-minded dialogue and nurturing long-term relationships.
Leadership: Industry leaders, committed to continually leading and learning.
Our Team

William Dewson, Principal Architect (BSAS, M Arch, OAA, MRAIC)
Bill founded Dewson Architects in 1996 to deliver both beautiful and sustainable architecture to his clients and create viable, sustainable legacies. Over the years, he has brought together an unparalleled team to continue providing exceptional service and create elevated, ecologically friendly architectural designs, built with high-performance construction.
With his background in architecture established at the University of Illinois, Bill continues to build on his Master’s degree focused on structural engineering, building materials and construction methods. Bill has navigated rigorous environmental certification programs, such as Leadership in Energy and Environmental Design (LEED) and Passive House Design, to achieve an impressive list of award-winning projects.
He believes in producing architecture that stands the test of time, delivering lasting value to the client, reducing the carbon footprint of each project, and seeking ever-evolving pathways toward net-zero and carbon-neutral buildings.
Born in Toronto, Bill has travelled the world to hone his craft before returning home to Toronto to practice architecture in the environment he loves and knows best.

Kyle England, Managing Architect (BES, M Arch, OAA, MRAIC)
Kyle joined Dewson Architects in 2004, after completing his Bachelor of Environmental Studies – Architecture, and Master of Architecture at the School of Architecture at the University of Waterloo. Throughout his education, his focus was on sustainable architecture along with building science, enclosure design testing, environmental stewardship associations, and salvaged materials reuse solutions and sculptural exploration. His graduate thesis examined biomimetic thermal regulation – applying biological and vernacular environment management solutions to 21st-century building design.
With more than 20 years of experience and, as the Managing Architect of Dewson Architects, Kyle leads the day-to-day operations, and has helped guide an incredible team to become a leading Toronto architecture firm. He has a rigorous attention to detail, harmonizing client desires with technical excellence. Kyle has a tenacity for critical thought, helping to steer the firm’s vision and direction, and maintaining its memberships in sustainable design associations.
Kyle has driven many highly acclaimed projects for the firm, including the award-winning first LEED Platinum home in the GTA. He is a registered architect with the Ontario Association of Architects and a member of the Royal Architectural Institute of Canada. Kyle spends his time away from the office reveling in time with family, exploring the natural world, playing sports, and supporting Habitat for Humanity build events.

Arkadiusz Zjawin, Lead Architect (B Arch Sci, M Arch, OAA, CPHD)
Arkadiusz joined Dewson Architects in 2013, bringing with him extensive experience in fabrication, project delivery and small building design. He is detail-oriented, fascinated by low-energy use buildings and material reuse in construction. He is a Certified Passive House Designer in addition to being a licensed architect with the Ontario Association of Architects.
His experience spans across Ontario, New Brunswick and Montana, and includes the design, coordination and project administration of numerous urban and rural residential properties, as well as various commercial projects.
Arkadiusz’ education is multi-faced, having studied architecture in Poland, he further expanded his technical knowledge of Canadian construction methodology at Humber College. He later went on to complete his Bachelor of Architectural Science and Master of Architecture degrees at Toronto Metropolitan University (formerly Ryerson University). Outside of architecture, he extends his passion for sustainability and preservation of embodied energy to his hobby of restoring motorcycles.
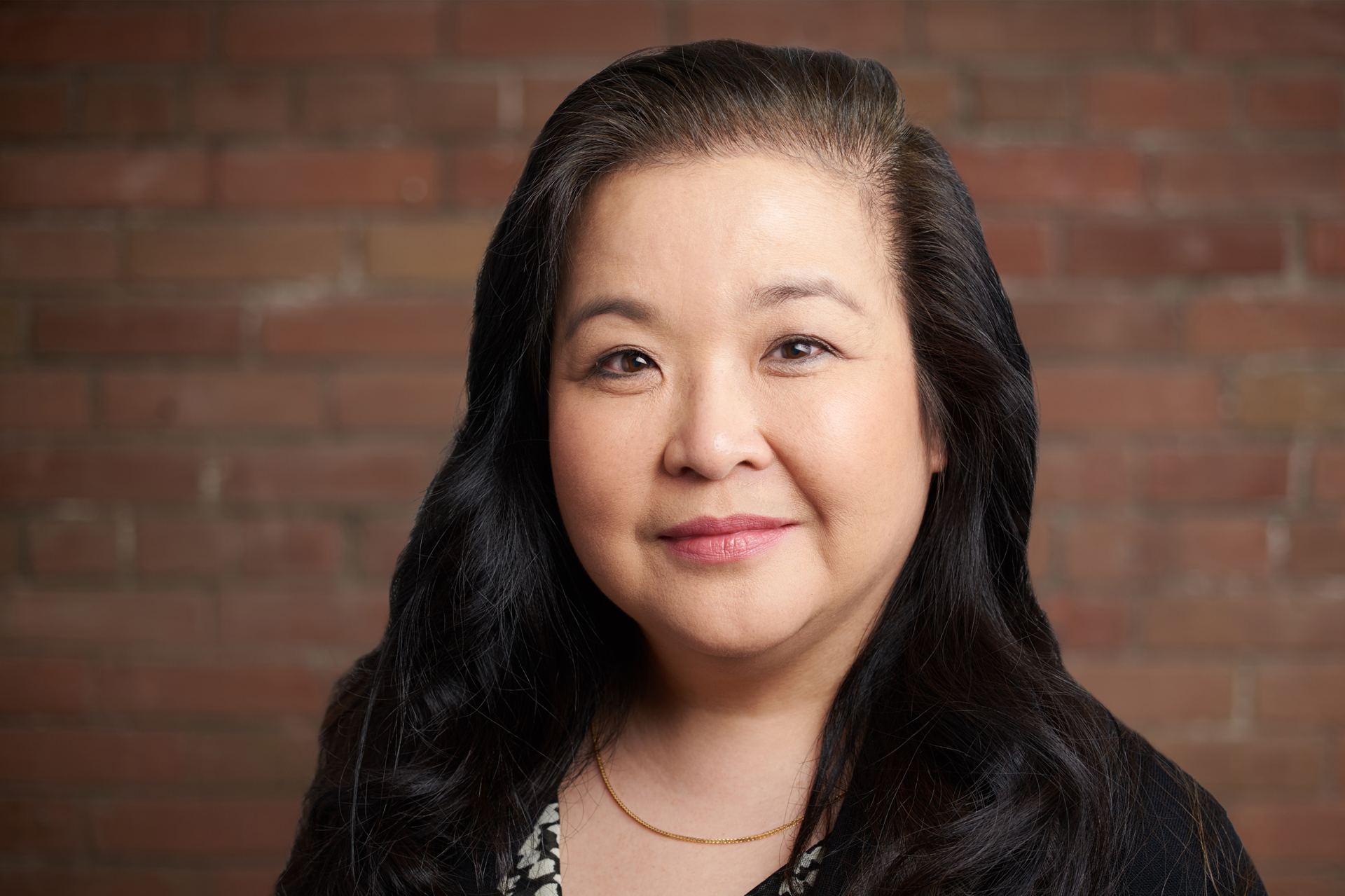
Andrea Mark, Finance Manager (BCom)
Andrea joined Dewson Architects in 2016 and brings her many years of financial management experience to this growth-oriented business. With a Bachelor of Commerce degree from the University of Toronto and working with many different developing businesses throughout her career, her strong organizational skills and leading-edge, web-based knowledge has successfully transitioned Dewson Architects’ financial management system to function at its optimal efficiency.
In her spare time, Andrea explores the world with her family, plans various social events and delights in gastronomy!

Khaliq Azizi, Architect (B Arch Sci, M Arch, LEED AP, OAA)
He brings with him experience working on residential projects, freelance fabrication, building science and materials research.
Khaliq approaches design from both an architectural and building science approach that focuses on energy-efficient buildings, low-carbon footprint, and building enclosure design. He holds a LEED AP certification for new buildings. At Dewson Architects, Khaliq works on design and coordination on residential, commercial and heritage projects, as well as spearheads material research and organization.
Beyond architecture, Khaliq has a passion for travel, arts, movies and sports.

Hovag Kara-Yacoubian, Architect (B Arch Sci, M Arch, OAA, MRAIC)
He feels it is important to keep projects grounded and sustainable while exploring clients’ visions and bringing into the mix contemporary architectural theory. Hovag understands that the future of architecture lies in making buildings sustainable and restoring existing building stock. This, along with his experience in building retrofits, makes working at Dewson Architects exciting for him. He also looks forward to providing clients with efficient, high-performing and sustainable designs.
Outside of the office Hovag is an avid fan of film, art and sports. He is always seeking to broaden his horizons through travel, culinary experiences and meeting new people.

Matt Steacy, Architect (BAS, M Arch, OAA)
He completed his Bachelor of Architectural Studies at Carleton University, and his Master of Architecture at the McEwen School of Architecture at Laurentian University. His thesis explored the relationship between inside and outside – how the boundaries can be blurred to reconnect people with nature, while still providing the security and warmth buildings have to offer. He also values the sustainability of buildings that stand the test of time both in their construction and design.
Matt revels in construction detailing due to his technical background, rooted in carpentry, but his truest passion is designing projects that harmoniously celebrate the site, incorporate client desires, and create an artful bridge between inside and outside.
Outside the office, Matt enjoys honing his attention to detail and craftsmanship through hobbies, including restoring classic vehicles and wood working.

Melanie Li, Architect/Marketing Coordinator (BAS, M Arch, OAA)
She finds purpose in connecting with clients and guiding their visions into spaces that are grounded in context and responsive to need, whether individual or community based. Melanie believes that meaningful design today is rooted in intention: reducing waste, working creatively with what already exists, and making responsible material choices. These principles align closely with her experience and make her work at Dewson Architects deeply rewarding.
Outside the studio, Melanie enjoys pottery, cooking, exploring art, and hunting for unique vintage finds.

William Dewson
Principal Architect (BSAS, M Arch, OAA, MRAIC)

Kyle England
Managing Architect (BES, M Arch, OAA, MRAIC)

Arkadiusz Zjawin
Lead Architect (B Arch Sci, M Arch, OAA, CPHD)

Andrea Mark
Finance Manager (BCom)

Khaliq Azizi
Architect (B Arch Sci, M Arch, LEED AP, OAA)

Hovag Kara-Yacoubian
Architect (B Arch Sci, M Arch, OAA, MRAIC)

Matt Steacy
Architect (BAS, M Arch, OAA)

Melanie Li
Architect/Marketing Coordinator (BAS, M Arch, OAA)
Client Testimonials
Architectural Services

Types of Buildings We Design
At Dewson Architects, we have a long history of producing beautiful, sustainable, and finely tailored buildings to meet our clients’ needs. For custom homes, we design heritage designated building conservations and restorations, additions or extensions to existing buildings, and fully new home builds. We’ve completed designs for vacation cottages, including beachfront homes, island retreats, and mountain hideaways. Further, we’ve designed boutique offices, mixed-use commercial buildings, and recently begun designing multi-unit residential buildings with a focus on multiplexes and small midrise buildings.
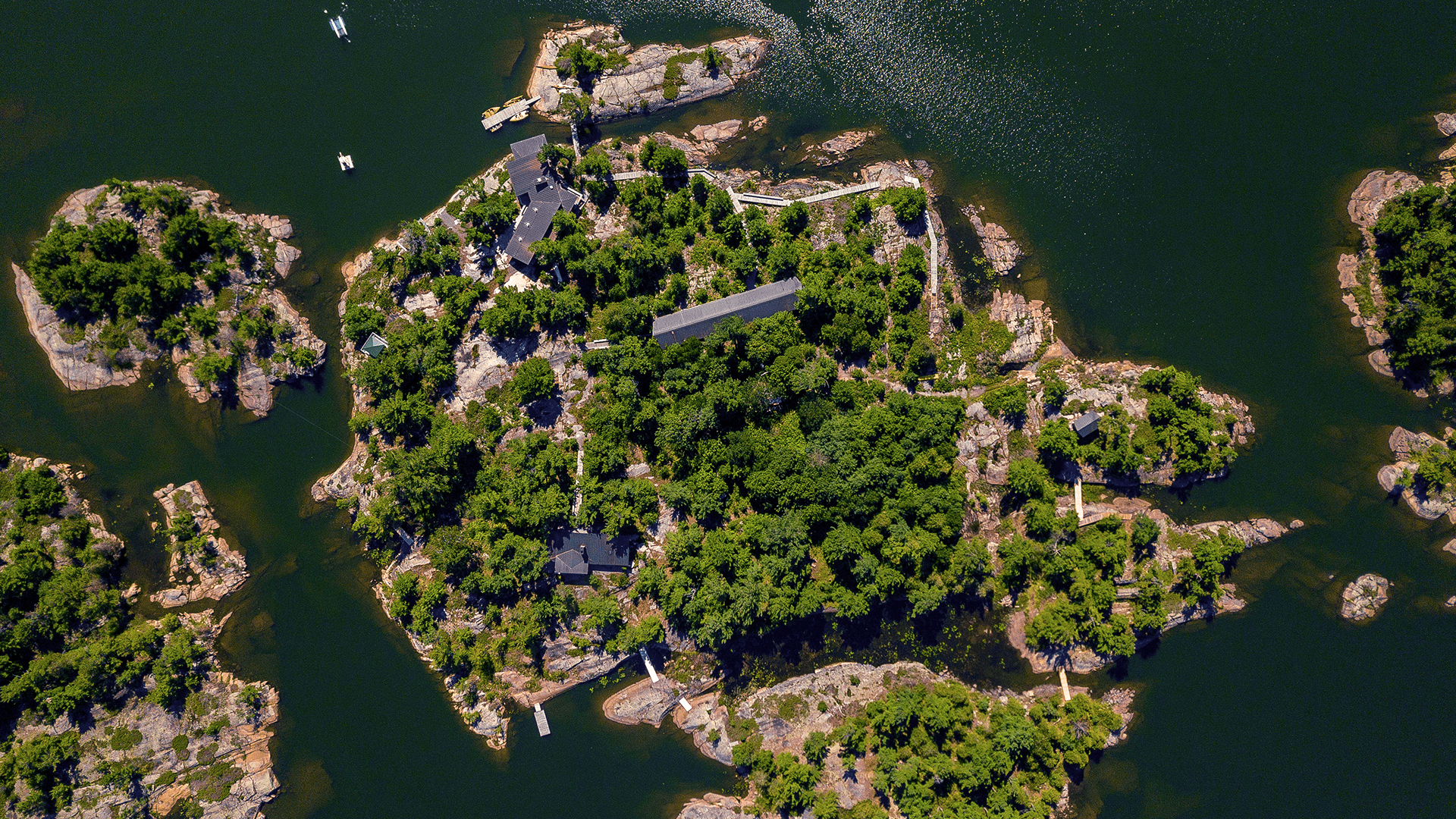
Project Master Planning
Master Planning, also referred to as Pre-Design, involves creating a comprehensive vision for a project, including defining its goals and priorities. We seek to deeply understand your values and goals, aesthetic preferences, how you’ll use the building now and in the future, and your budget and schedule. We ask clients for their input and conduct meetings to help us learn all there is to know about your project. This strategic blueprint guides the project team through all stages to ensure alignment and minimize unforeseen challenges. We engage all relevant team members early to facilitate seamless coordination and eliminate surprises. Our associated services include:
- Conducting a needs assessment through programming questionnaires and visioning workshops for the property owners
- Assistance in acquiring and analyzing existing essential site data, such as surveys, arborist and geotechnical reports, and hazardous materials analyses
- Preparing feasibility studies to outline site analysis insights, regulatory requirements, environmental impacts, project budgets, and schedules
- Reviewing project budgets, conducting financial proforma analysis, and assisting in raising capital for construction financing
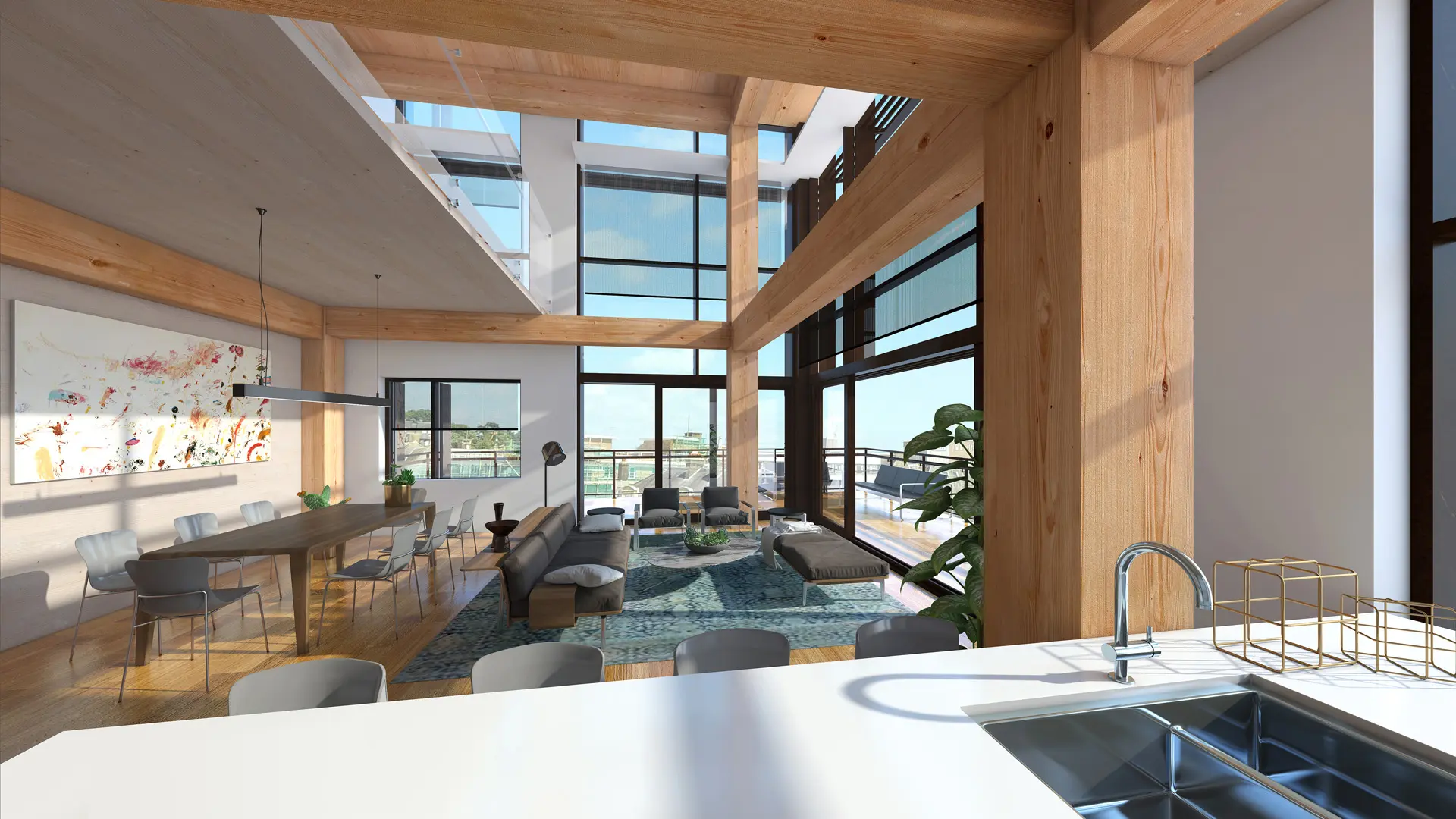
Architectural Design
We develop a concept design for the full project site and building. The concept design includes the preparation of three-dimensional massing models, along with two-dimensional drawings that illustrate the arrangement of spaces relative to each other and the surrounding site.
We carry that concept forward through the traditional architectural project phases of schematic design, design development, and construction documents, introducing a range of methods to illuminate ideas and concepts for our clients and project teams. These include:
- 3D visualizations and renderings in both still images and walkthrough videos
- Concept sketches and illustrations
- Statistical analyses, such as gross floor area, gross leasable area, and window-to-wall ratios
- Traditional architectural floor plans, sections, elevations, and details
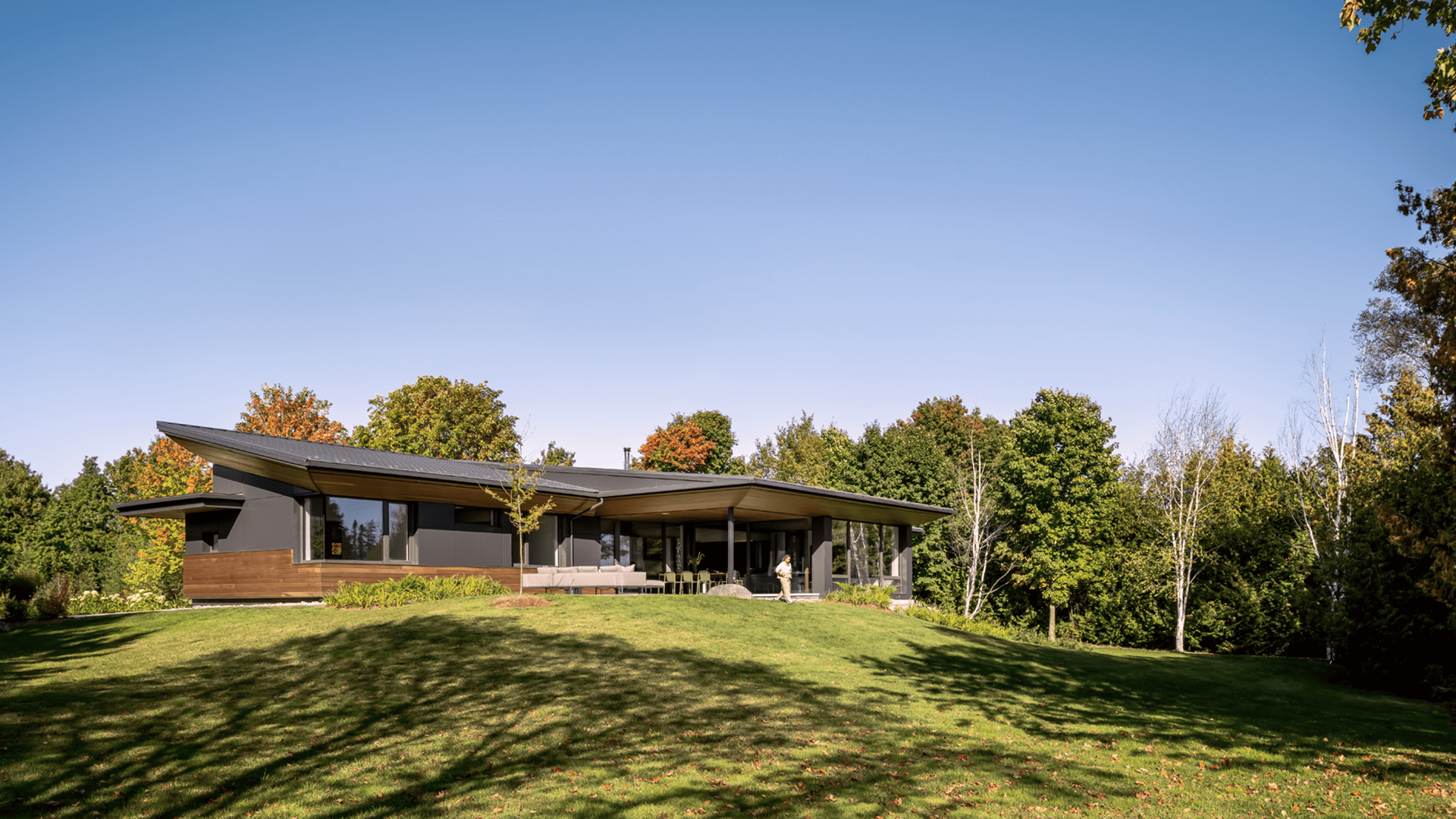
Sustainable Design
We have long been advocates of sustainable architectural design, continually learning and evolving our understanding of the concepts and methodologies, weaving it into every project in a tailored approach to suit our clients’ vision. There is a place on the sustainability spectrum for each building and we encourage the consideration of the building’s full lifecycle, or cost of ownership, in the early-stage decision-making process. All Dewson Architects’ design decisions include the assessment of energy-efficiency impacts, durability, maintenance implications, and the potential for future adaptability or reuse. We prioritize fundamentals of high-quality construction and high-performance building enclosures with finely tuned energy-efficient mechanical systems. These lead to higher durability, lower maintenance, quieter interiors, and higher indoor air quality for our buildings.
By reducing energy requirements with a high-performance envelope, we can push towards NetZero energy with a renewable energy collection system, such as a solar photovoltaic array. We have completed LEED Platinum, Passive House Certified, and NetZero buildings, and work with a prestigious group of highly respected consultants in this field. Our team and firm have numerous certifications and associations, including:
- Certified Passive House design
- LEED certification
- NetZero energy analysis
- Embodied carbon analysis
- High-performance enclosure design
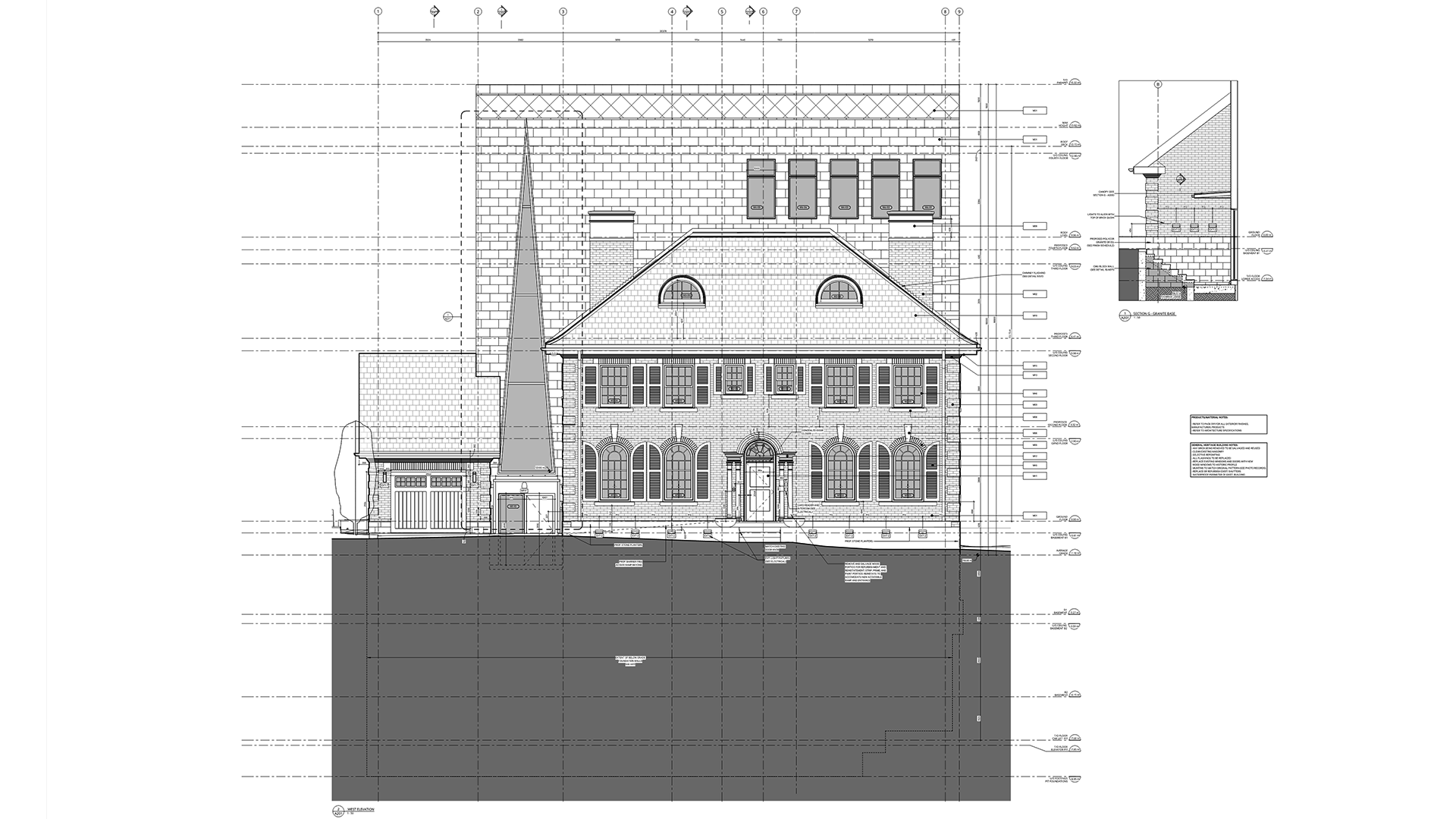
Building Approvals Management
The path to obtaining all required approvals from authorities having jurisdiction (AHJ) for constructing a building is complex. We navigate this process through our established reputation as a collaborative architectural firm, working with AHJ staff to achieve project goals while satisfying regulations, codes, and by-laws. Depending on the type and scope of the project, we assist in preparing and acquiring:
- Zoning by-law analysis and Zoning Certificate applications
- Community planning applications including Site Plan Control, Official Plan and Zoning By-law Amendments
- Minor Variance and Consent Application shepherding through the Committee of Adjustment
- Heritage approvals through local neighbourhood associations, Community Council and City Council, and Heritage Department permits
- All construction-related permitting applications, such as demolition, building, plumbing, drains, HVAC, fire safety, and occupancy
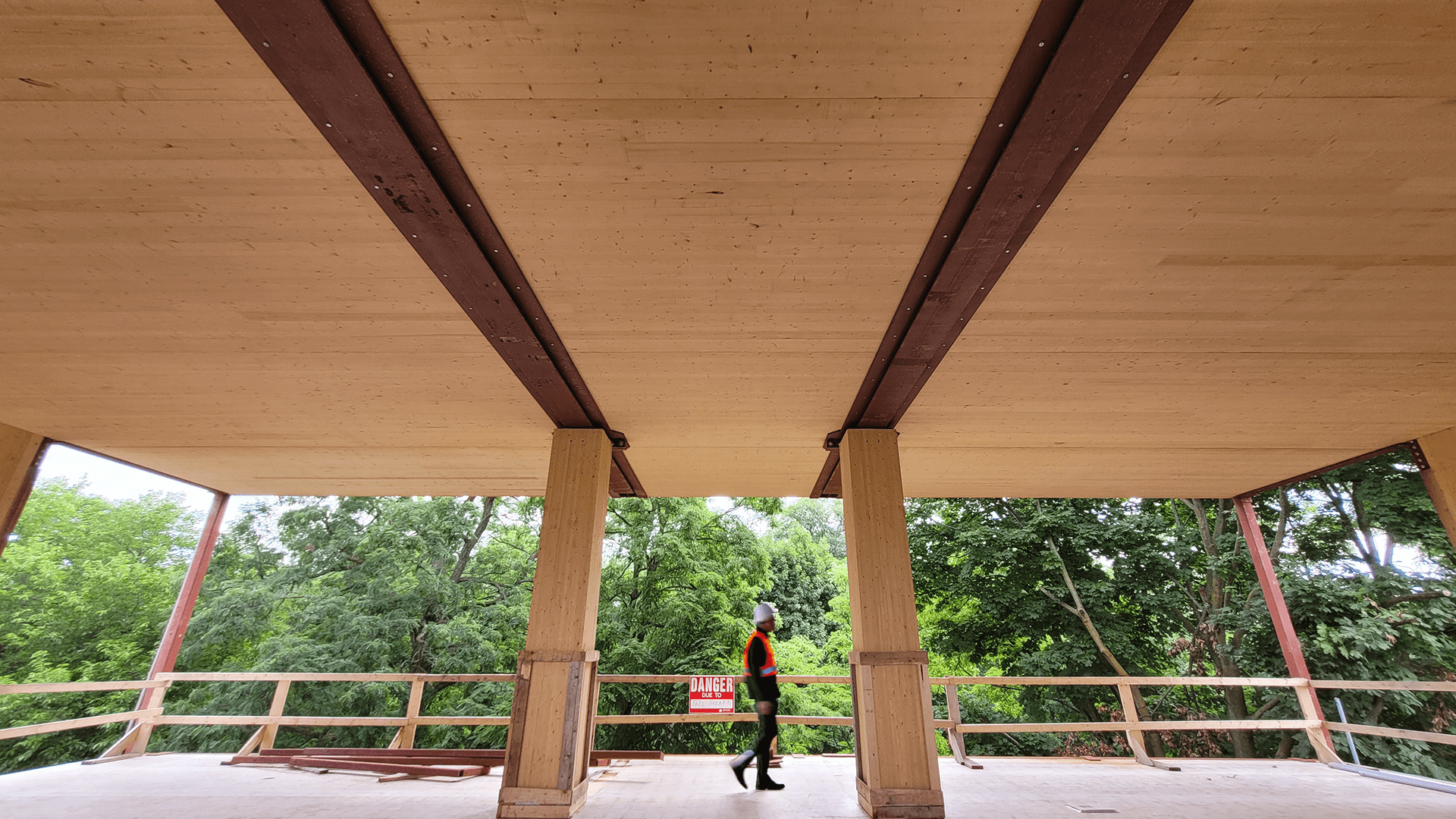
Construction Administration
Achieving the project vision and goals requires collaboration within a well-integrated project team. Constructing high-performance buildings, regardless of third-party sustainability certifications, demands extensive construction administration from our skilled team. Our architectural project manager works closely with the builder to bring our designs to life, consistently visiting the construction site to provide expertise and insights to ensure the desired quality is achieved. This is realized through services by providing:
- Guidance to the contractor by interpreting contract documents
- Photo and video documentation of site conditions
- Virtual and in-person site visits, with reports and directives
- Provision of General Review as required by authorities having jurisdiction
- Certification of the contractor’s applications for payment
In need of guidance or assistance with your building project? Dewson Architects is here to provide finely tailored architectural design services for your needs.

