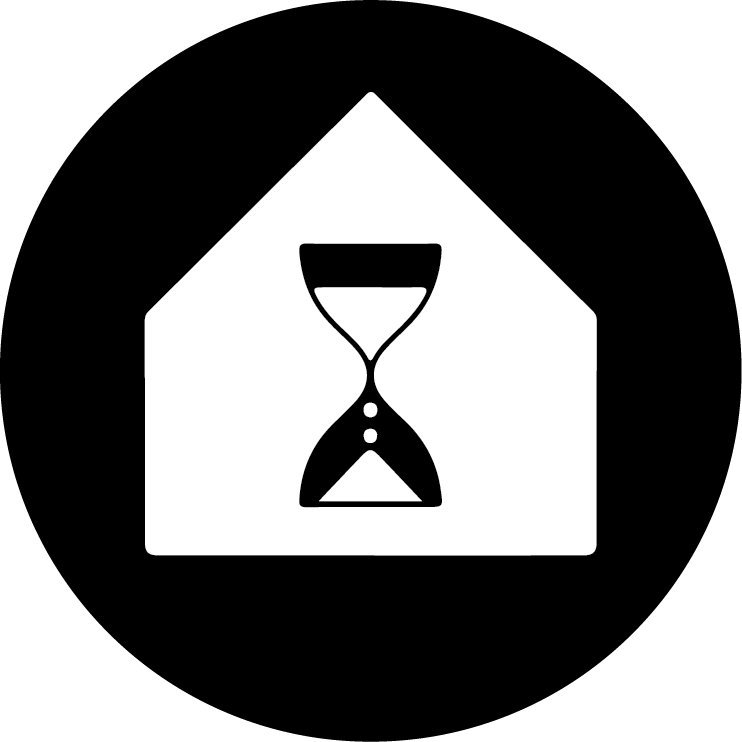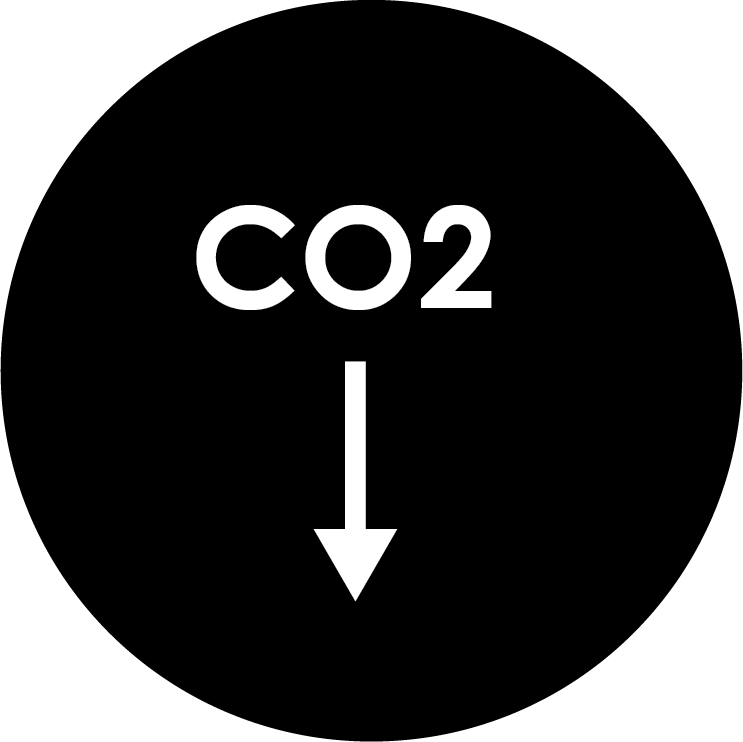Toronto, ON
| 2020
It’s hard to believe that this house was a renovation project and not a new construction. Constrained by the Toronto Regional Conservation Authority’s designated boundaries within a ravine, we worked with the owners to build upon the existing foundation and second-floor footprint. By adding a third-storey master ensuite, beefing up the existing envelope assemblies, and providing passive ventilation solutions, we created an airtight house that is cozy in the winter and airy in the summer. It’s now a delightful space to experience the changing of the seasons. Views of the fall colours are magical.
Contractor: Fairside Homes
Structural Engineer: Revive Engineering
Building Science: RDH Building Science
Landscape Designer: Lawrence Park Garden Care
Windows: Kolbe Windows (by Ridley)
Fibre Cement Cladding: Equitone
Photography: Révélateur









