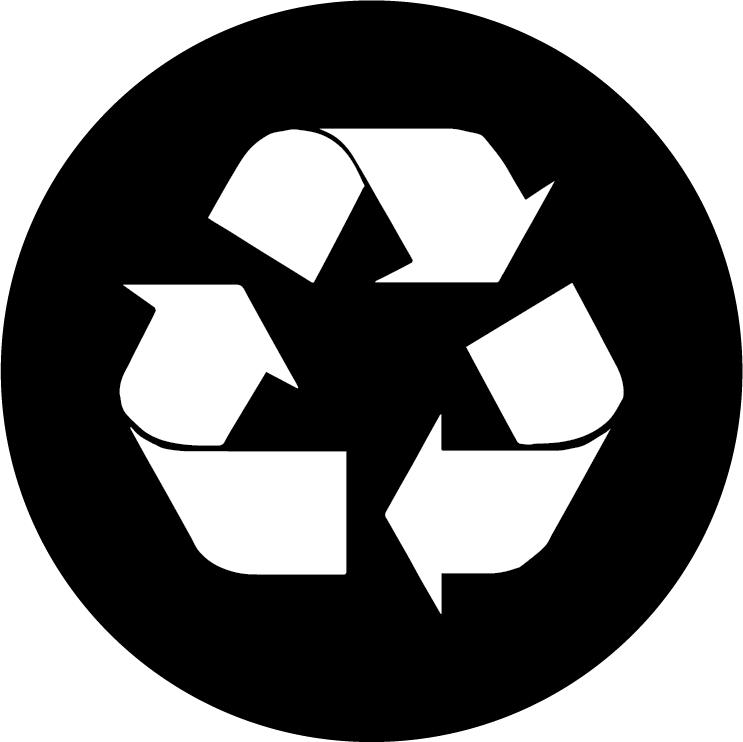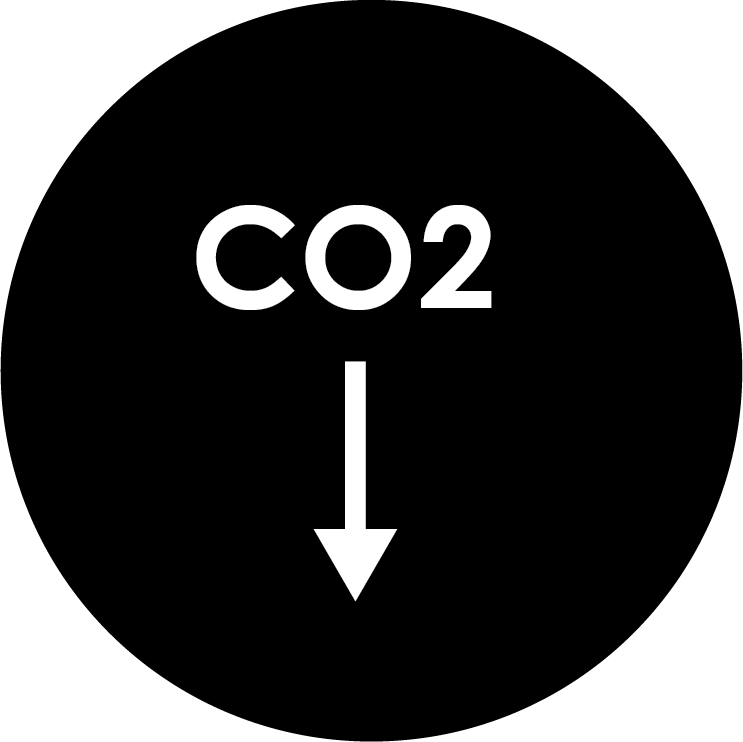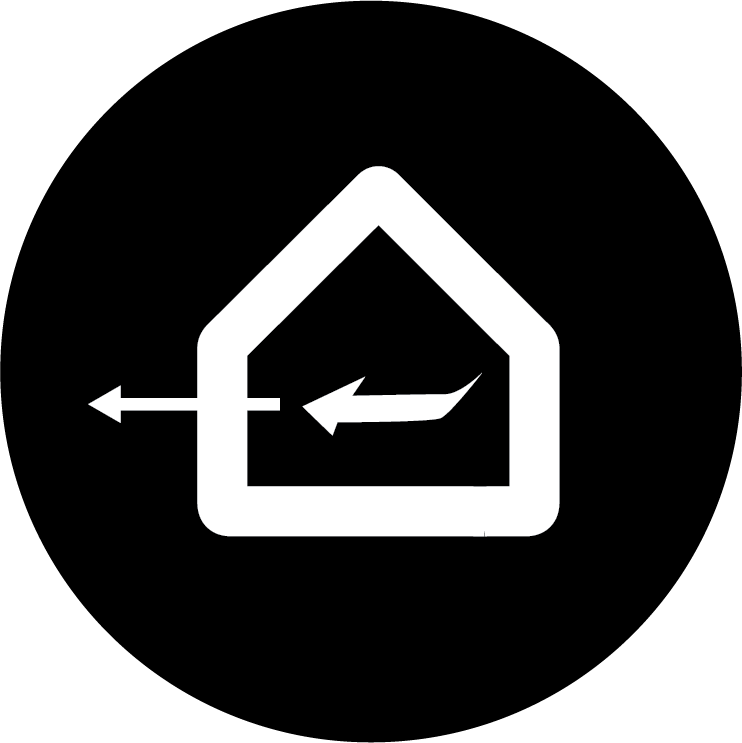Toronto, ON
| 2010
This is the first LEED Certified Platinum home in the Greater Toronto Area (GTA). Reclaimed red brick, local limestone and prefinished wood siding give instant history to this new build. Internally, the wood structure was salvaged from a Royal Canadian Air Force hanger that was decommission after the Second World War. Boosted insulation values, integrated air barriers, continuous thermal wraps and triple-glazed windows make up the high-performance envelope. The base heat is geothermal, the roof-top solar array feeds into the grid through net metering, and the passive ventilation is enhanced by the chimney effect up the main stairwell to the operable skylights.
Contractor: South Park Design Build
Structural Engineer: Cucco Engineering + Design
Mechanical: HVAC Design
Landscaping: Lawrence Park Garden Care
Arborist: Ontree
Interior Designer: Pike Interiors
Geotechnical: Haddad Geotechnical
Windows: Loewen Windows
Liftslide Door: Bauhaus Doors
Skylights: Velux
Fireplaces: Fireplace Shop
Elevator: Canada Custom Elevators
Lighting: Eurolite
Reclaimed Wood: The Wood Source
Stairs: RK Woodworking
Photography: Dewson Architects









