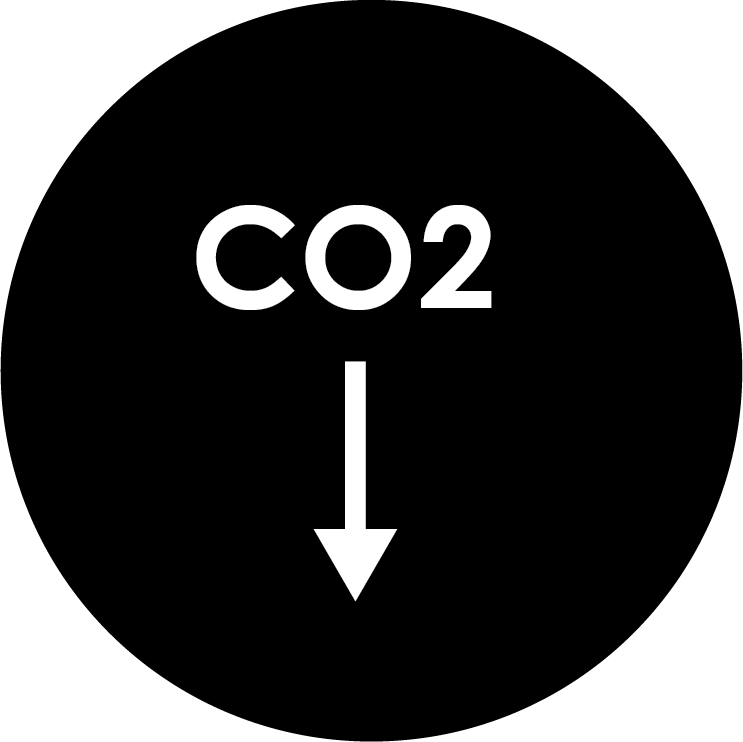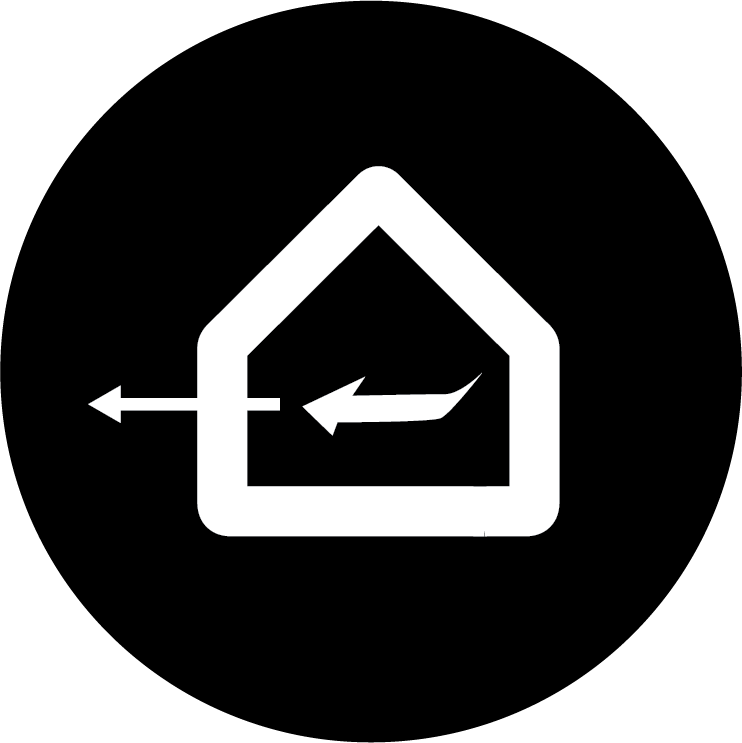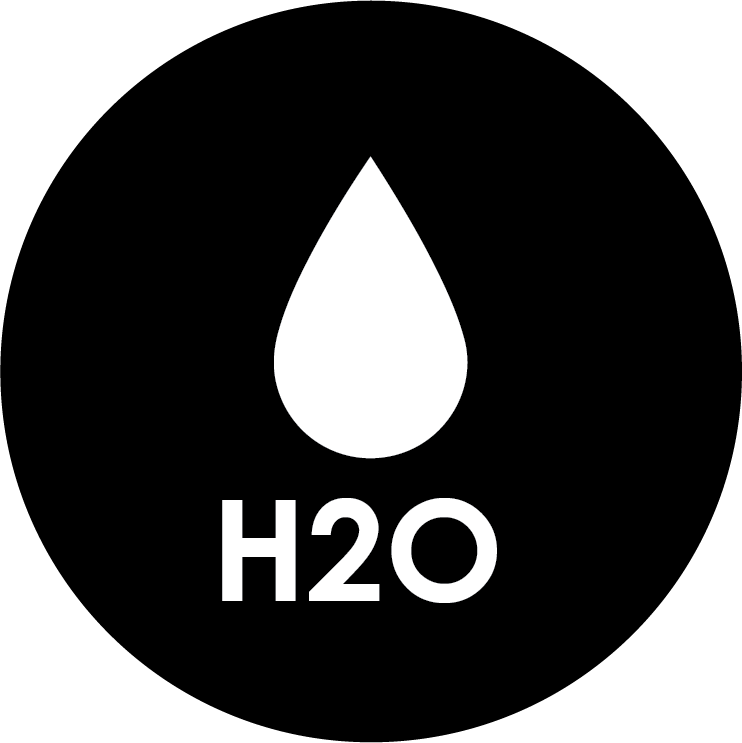Toronto, ON
| 2016
The major roof plane of this house is angled and oriented to provide three energy saving basics: indirect daylight, passive ventilation and photovoltaic generation. It is also a viable sustainable solution in so far as the owners are investing more upfront capital in the durably clad high-performance envelope and deferring the cost of solar panel installation. Backing onto a creek ravine, this site had marvellous panoramic views with privacy. It also meant a very high-water table, which was resolved by using a ‘bathtub’ foundation to allow the house to float on the site.
Contractor: Day Custom Homes
Structural Engineer: Engineering Link
Building Science: RDH Building Science
Windows: Bigfoot
Stairs: Mrail
Fibre Cement Cladding: Equitone
Photography: Révélateur









