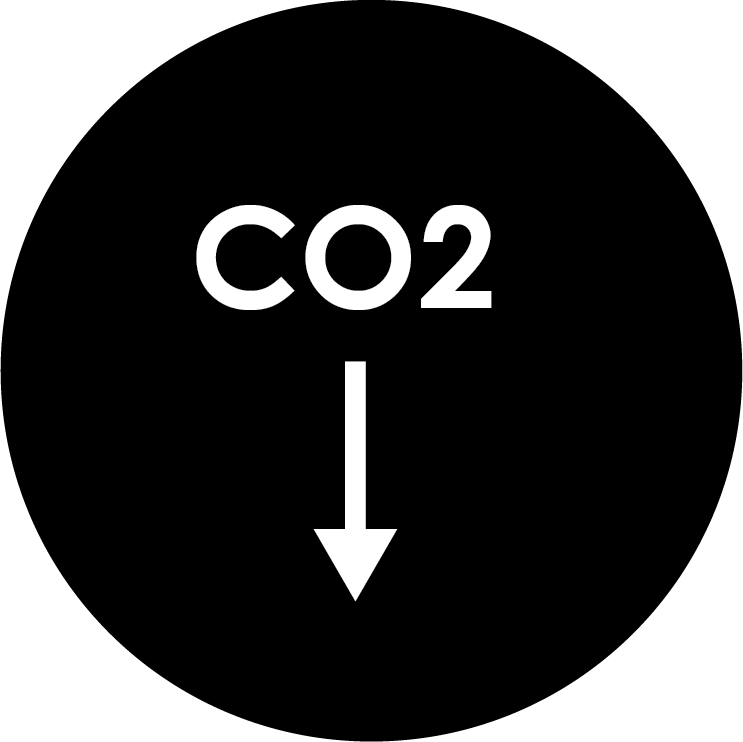Toronto, ON
| 2015
Set on top of the ancient glacial Lake Iroquois shoreline, the Regal house flips the main living area to the uppermost level to provide a breathtaking panoramic view of the Toronto skyline. Floor-to-ceiling triple-glazed doors frame the southern view while deep overhangs fully shade the upper two floors during the summer months. High clerestory windows above the central kitchen enhance the passive ventilation through vertical chimney effect. Natural daylight floods even the lowest level bedroom by way of a ramped window well and rockery.
Structural Engineer: Cucco Engineering + Design
HVAC Design: Hayward HVAC Design
Geotechnical Engineer: Haddad Geotechnical
Surveyor: Becker & Starcevic
Arborist: Ontree
Windows: Loewen Windows
Brick: Endicott
Photography: Révélateur









