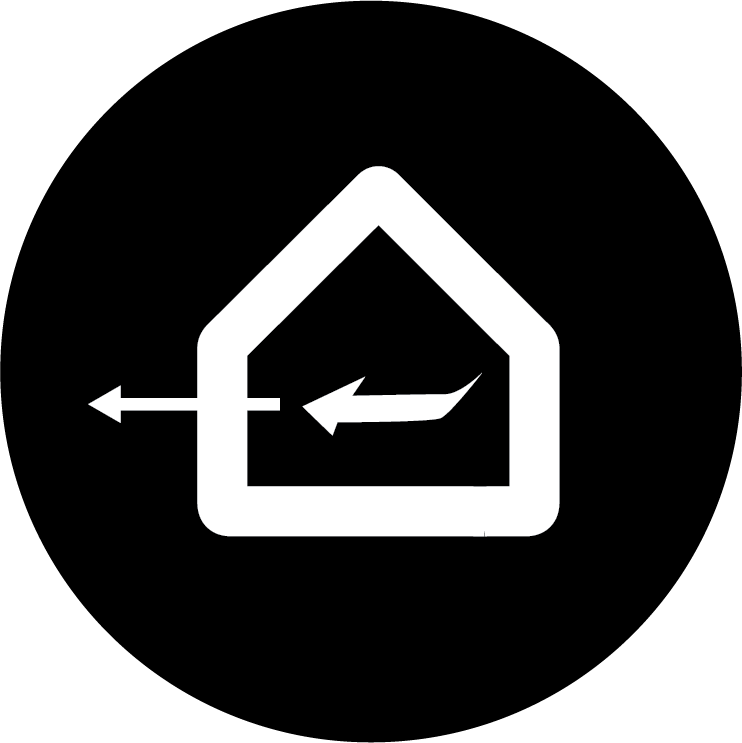Frontenac, ON
| 2013
Exposing the wood frame structure, opening the interior out to the pine needle carpet and integrating a massive stone fireplace enlivened the traditional Quebecois architecture of this cottage in eastern Ontario. The standing seam metal roof with curved eaves slides the winter snow far from the base of the walls. Here, the cream-coloured cedar shingles play off the black coffee colour of the trim stain and warm granite stone, giving the cottage a cozy ambiance.
Contractor: K. James Construction
Structural Engineer: Cucco Engineering + Design
Windows: Loewen Windows
Interior Designer: Rachel Deeks Design
Wood Flooring: Nadurra
Photography: Dewson Architects









