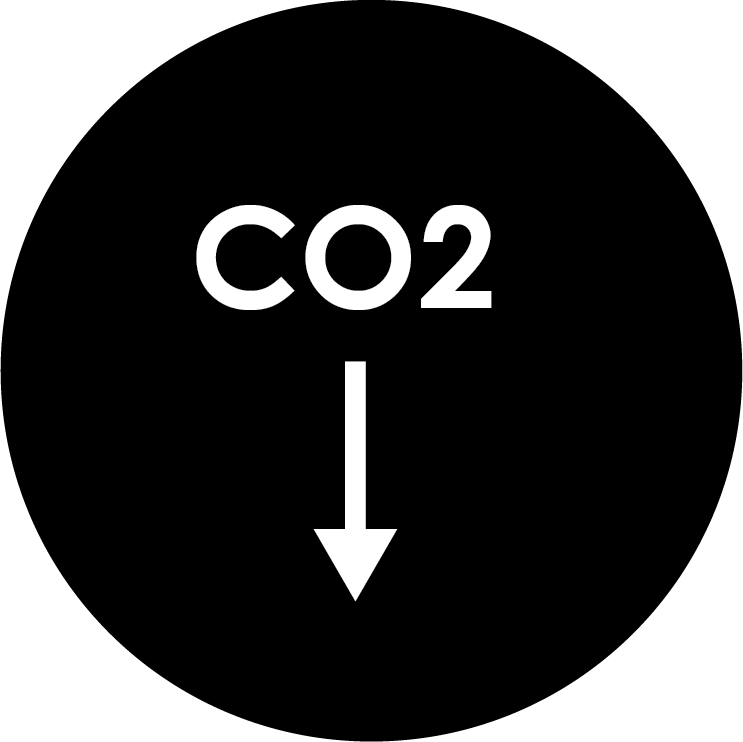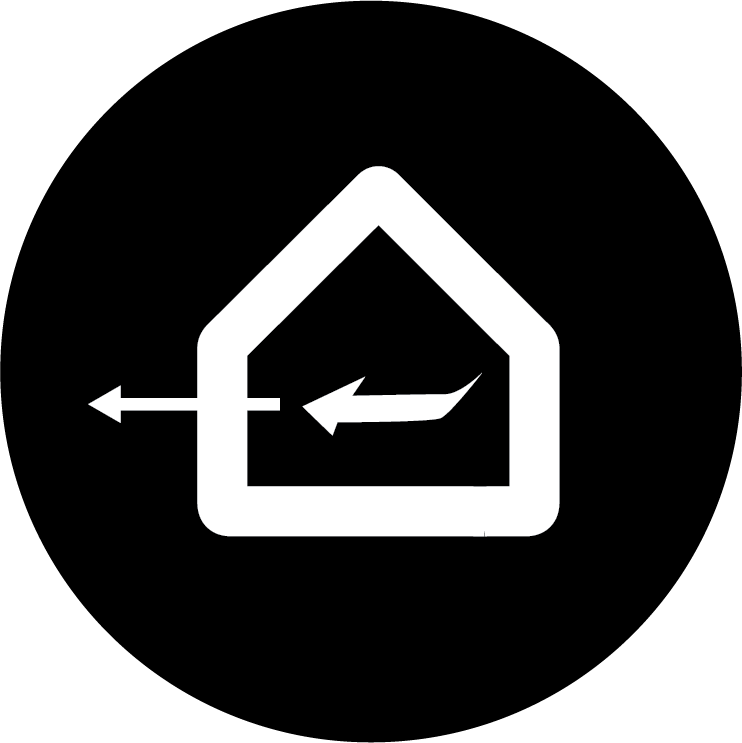Concept
This concept project uses sustainable practices in a mixed-use building. Highlights of the design include carbon sequestration through mass timber framing, energy savings through a high-performance building envelope, and passive energy harvesting. It also aims to find opportunities presented by the constraints of the City of Toronto official plan and mid-rise guidelines, as well as the adjacency to the TTC rail line. Sheppard Avenue is generally known for a two- to three-storey building type. In this concept project, we worked with the client to explore the potential for improving the streetscape by providing mixed-use buildings with higher density using the angular plane constraint as an opportunity to create green roofs, terraces, and a rooftop amenity.
Structural Engineer: Blackwell Engineers
Mechanical Design: BK Consulting
Landscape Design: Alexander Budrevics & Associates
Civil Engineer: Premier Engineering
Planner: Dales Consulting
Renderings: Dewson Architects









