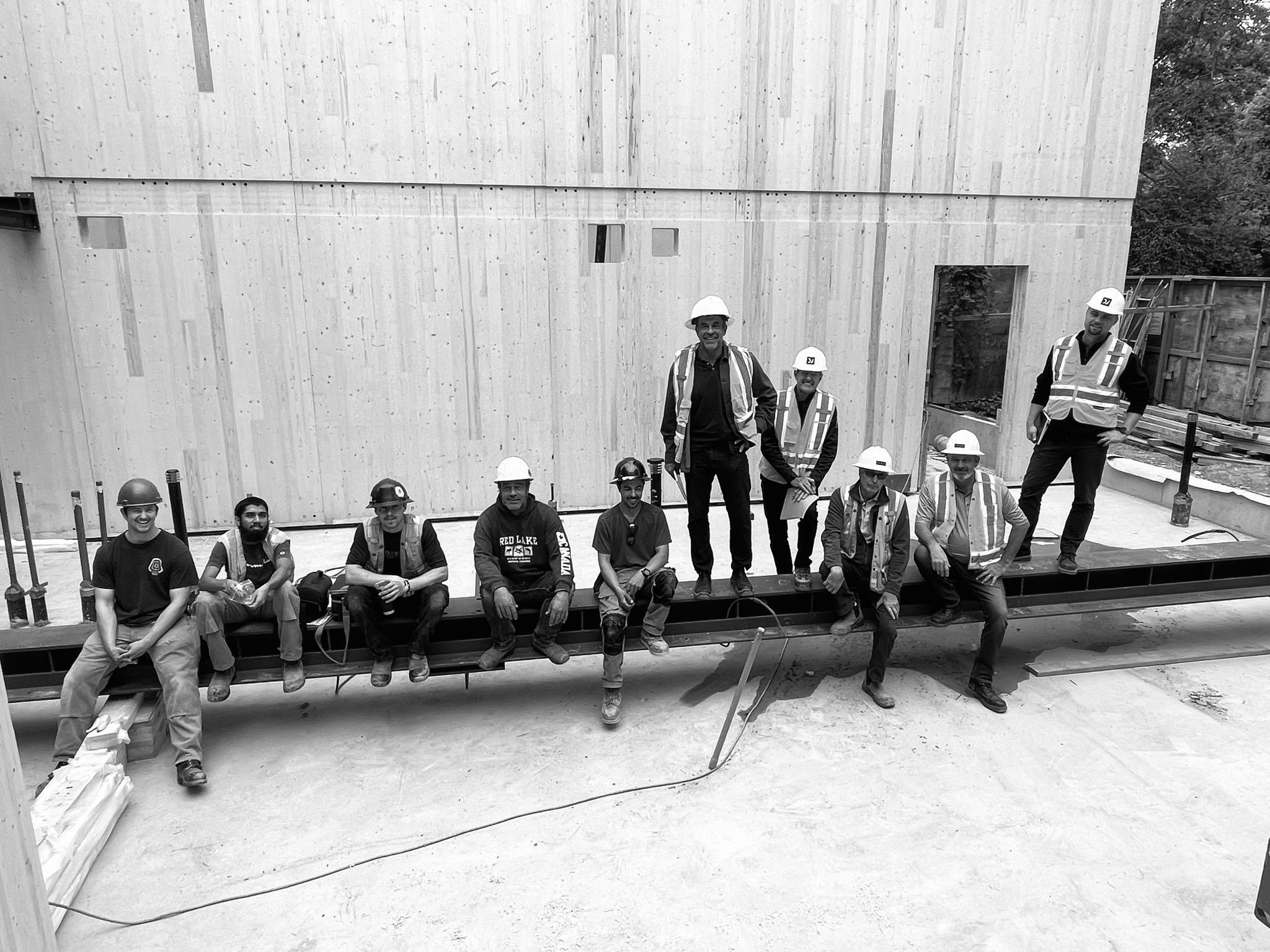Every building project has a process and a team to execute it. When the team for the revitalization of 1067 Yonge Street was in place, in 2019 we embarked on creating an execution plan. It started with a walk through the property – the initial site meeting – which not only gave insight into the scope of work involved but also a vision for what was possible.
This property underwent a series of alterations over the decades. It has been used as a residence, an office building, a funeral parlour, a library, and an education centre. Whatever vision we applied, it had to include the means and measures to preserve and authentically replicate a century-old building, creating a sustainable legacy for the Dan family and the people they serve.
During the initial site meeting with property owner Aubrey Dan, the team was joined by the owner’s representative and designer (Jackie Orr) and construction manager (John Vaughan of Vaughan Build), an experienced team of professionals that would be working over the next few years to restore a Toronto landmark back to its glorious state.

The Architect’s Role
An architect needs to set a foundation of parameters in which to design. Good architectural design responds to a myriad of parameters and stakeholders involved. It is no different than a conductor who orchestrates a symphony – ensuring that all the stakeholders are instrumental in some part of the design, no matter how big or small, and are in sync to achieve success. It is a challenging task, but our years of experience in Toronto’s architecture industry set us up well.
The onsite tour began outside, a natural place to start. It was immediately evident that the historic house was in fantastic shape, even though it had been renovated several times. The structure was plumb and level and showed no wear and tear, and the brick was sporting a good glaze. This was good news. It meant we could save rather than replace the exterior brick envelope.
Next, we observed that the windows had been replaced with vinyl replications and imitation muntins, deviating from the true proportions of the original design. It was imperative to restore them to their authentic appearance, ensuring that the muntins were accurately replicated. However, we had to ensure that they meet current standards, which means upgrading from single- to triple-glazed windows. Triple glazing involves three panes of glass separated by argon gas, providing enhanced insulation compared to double glazing. This additional layer minimizes heat loss in winter and heat gain in summer, allowing for better temperature regulation within the building.
While the roof structure looked intact, the shingles weren’t original. At this point we required further detailed examination to determine structural integrity and the next course of action. Upon further detailed investigation, despite the initial appearance of structural integrity, a closer examination revealed that the roof shingles were not original, suggesting signs of wear and poor condition. With the expertise of ERA Architects, renowned for their focus on conserving and restoring heritage buildings, a thorough inspection uncovered a combination of original rafters and modern wood framing within the roof structure. Regrettably, the modern framing displayed notable deterioration and stress, as emphasized in the structural review conducted by Blackwell Structural Engineers.
All in all, the exterior of the main house required some restoration work, which would be guided by a number of heritage preservation authorities whom we consulted over the next few months.
Dilapidated Addition
The 1950s addition on the back of the house, on the other hand, was in very poor shape. It was a mishmash of poor construction methods combined with inferior building materials. The addition had outlived its usefulness. In fact, the attached structure suffered from various deficiencies: poor brick quality, evidenced by mortar and structural cracking; inefficient windows with single-glazed panes and metal frames; and inferior framing construction utilizing 2 x 4, 2 x 6, and 2 x 8 lumber, among other issues. The foundation had even bigger issues, with major structural cracking and deteriorating walls. Unlike the main house, the addition was evidently built on a budget, highlighting the stark contrast in quality.
By this time in the site tour, we were all arriving at the same conclusion when Aubrey turned to me and asked, “So, what do you think?”
“The historic house is in great shape; we could do a lot with it,” responded Bill Dewson. “But we’ve got to tear off the addition and rebuild a high-performance, sustainable addition.”
All partners of the build looked at each other and nodded in agreement.
“OK!” said Aubrey. “Let’s do it!”

