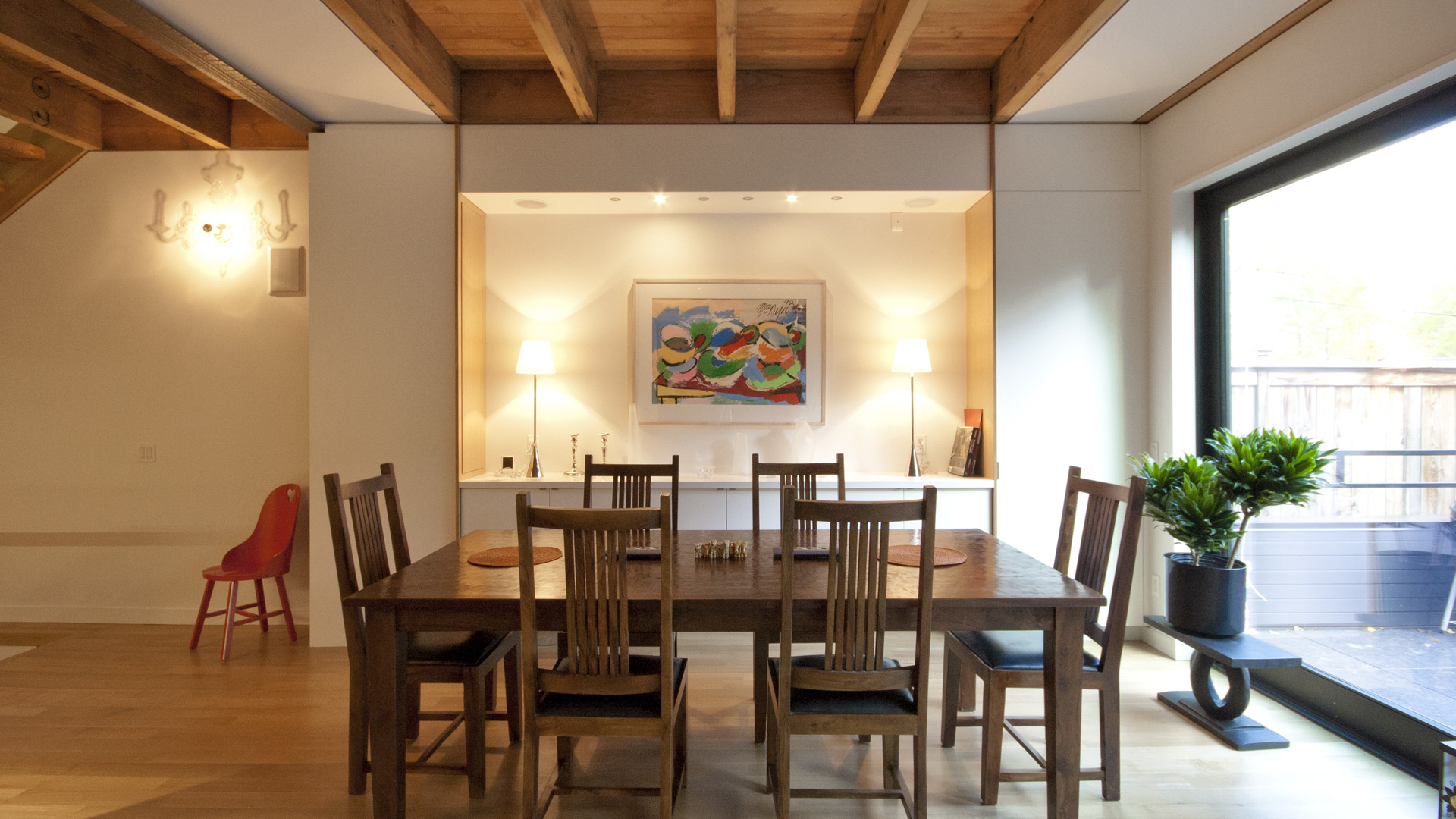Farnham Avenue House is a single-family detached residential infill project. Some of these eco-friendly design aspects are time-honoured, such as vertical ventilation and natural daylight shafts, dynamic cross ventilation, passive solar shading and super insulation. Other features have been around for a long time, but are not that common for a confined city lot, including geothermal heating and cooling. There are major elements that are reclaimed such as the exterior brick and structural timbers. Numerous locally sourced materials are incorporated. And some of the components feature cutting-edge technology, such as bifacial solar panels tied to the Ontario Hydro grid. This house merges old and new eco-friendly architectural technologies.


