Following the initial site visit, the team’s choice to retain the house while discarding (and rebuilding) the addition will later prove beneficial, especially considering that the main structure of 1067 Yonge Street is protected by the Ontario Heritage Act. Furthermore, Heritage Preservation Services of Toronto, the government agency overseeing the act, mandates that the house remain in its current position.
The 4 Rs
In taking a deeper dive into Dewson Architects’ principles of retaining, restoring, reusing and recycling, our second site review thoroughly examined several architectural sustainability factors.
We determined which architectural components possess the durability to withstand restoration efforts without crumbling upon contact. We also evaluated the cost-effectiveness of retaining certain elements and their cultural significance. Distinguishing between authentic materials and cheaper alternatives, we assessed their long-term durability versus their expiration date. This meticulous evaluation aims to uphold Dewson Architects’, and in fact the entire project team’s ethos, to ensure the creation of enduring, sustainable architectural legacies.
The best approach to addressing these questions is through a thorough assessment of each feature of the building paired with consultations with our peers, structural engineers, heritage restoration architects, and building science specialists. By reviewing material data and durability, we can gain a deeper understanding and further evaluate the situation.
Existing House – Basement and Foundations
We began our review from the base of the house, starting with an examination of its basement. The foundation was dry, plumb and level, surpassing our expectations during inspection. Notably, there was no evidence of adverse settlement in the footings, and the original brick foundations remained in marvellous condition, with the original mortar retaining its strength since the day of installation. Additionally, there is plenty of head height. In our extensive experience exploring numerous 100-year-old Toronto basements, encountering one in such remarkable condition is unprecedented. While underpinning became necessary, a complete replacement is unnecessary. Excellent news.
Action: Reuse.
Brick Cladding and Walls
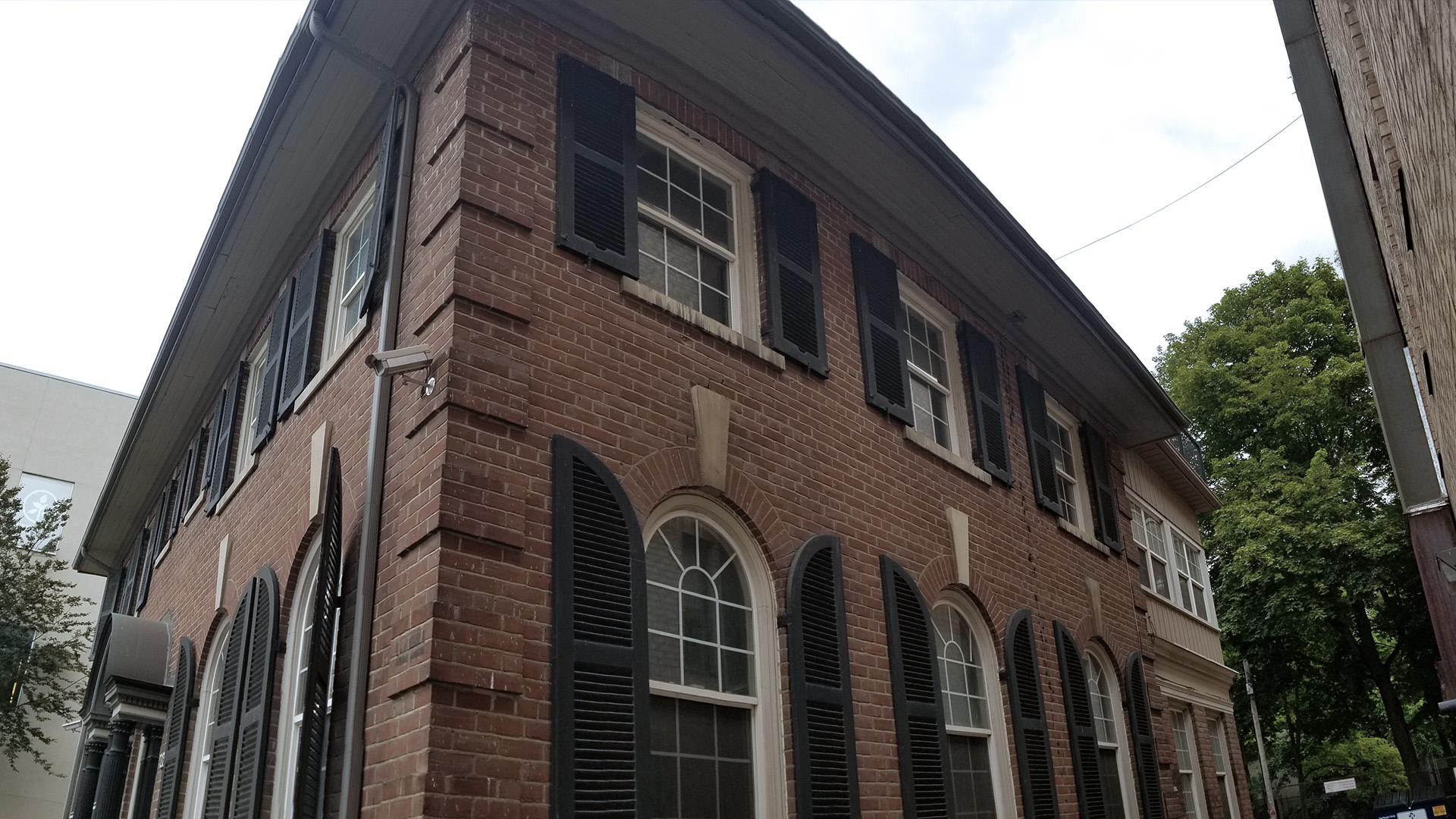
Next, we determined the state of the masonry walls. The original masonry components were determined to be in exceptional condition. Although there were some areas that contain staining, they can easily be remedied. Having extensive experience reviewing early 20th-century double-brick wall systems, we confidently asserted that this one ranks in the upper five percent. The brick walls, quoining and arches had retained their original glazing, with the mortar beds remaining intact.
Additionally, the limestone sills and keystones showed no signs of cracking. Notably, these bricks were produced at the John Price Brickyard in Toronto’s Leslieville neighbourhood, contributing to the historical fabric of the area. Given their significance, preserving these bricks aligns with cultural sustainability efforts.
Action: Retain the exterior brick walls and reuse the limestone sills.
Existing House – Interior Ground Floor
Moving to the interior, we could see that the walls were plumb and show no signs of efflorescence (powdery incrustation) caused by leaching of the mortar beds. This confirms that we could retain the walls and provide surface cleaning as well as other required treatments that will be determined later.
While examining the interior of the walls, we identified significant problems in the enclosure. There was no insulation present, and the windows were not properly sealed.
Windows and Shutters
The original windows were single-pane glass in wood frames. Over time, these were replaced by vinyl frame units that are now showing signs of wear, such as cracked frames, fading, and require caulking.
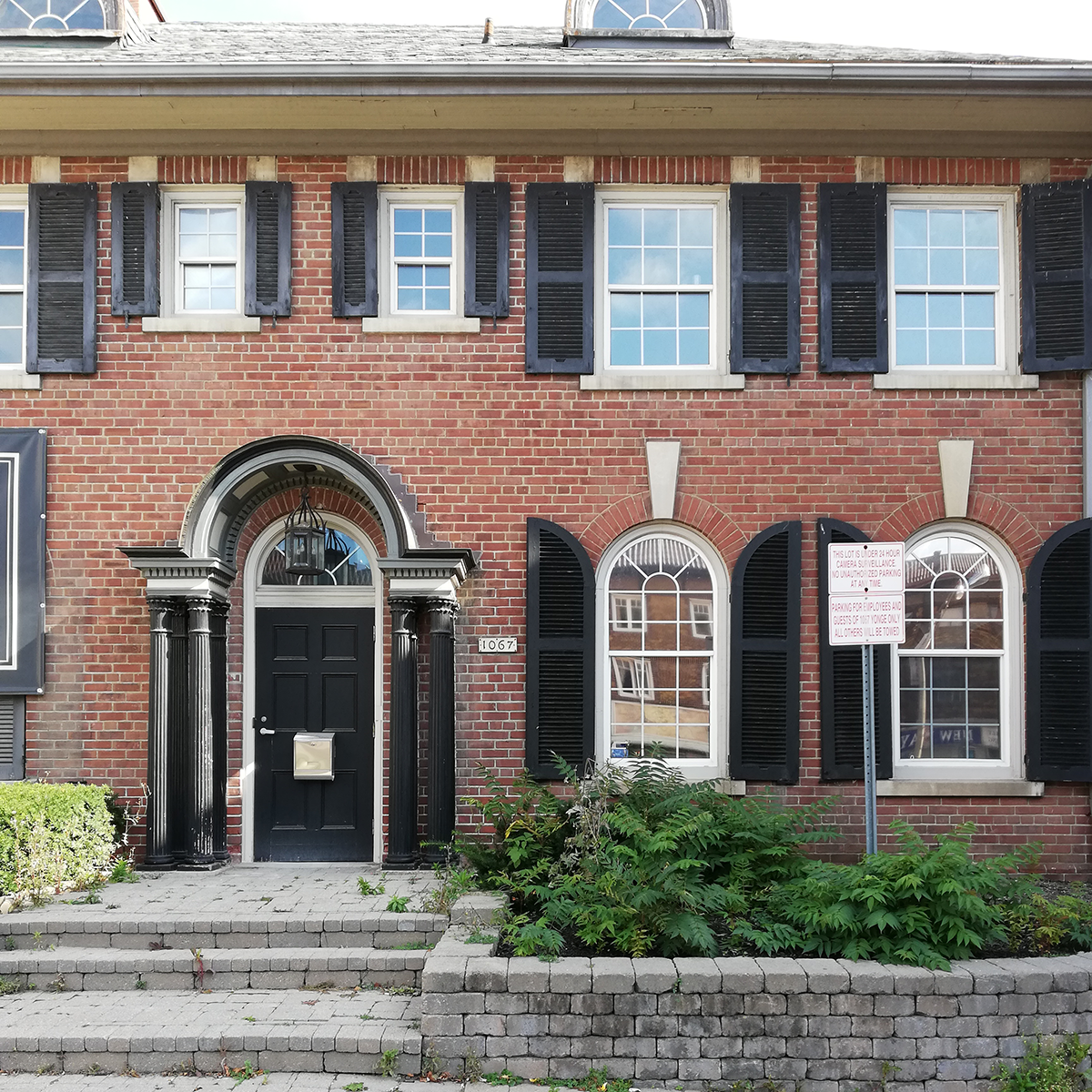

Additionally, the muntins, which separate individual windowpanes and float between the two panes of glass, are an imitation. As mandated by Heritage Preservation Services, the windows will need to be replaced to restore the original authentic look. We will be able to achieve continuity of the air barrier system at the connection of the windows and walls to reduce air leakage below 1.0 ACH (air exchange per hour) by installing long-lasting triple-glazed windows with new frames.
We next looked at the original wood shutters fastened to the brick at each window opening. They were in poor condition, with damaged and missing louvers and cracked frames. A heritage wood worker has removed them in order to refurbish them to their original quality.
Action: Replace the windows and the damaged shutters, restore and repair where possible.
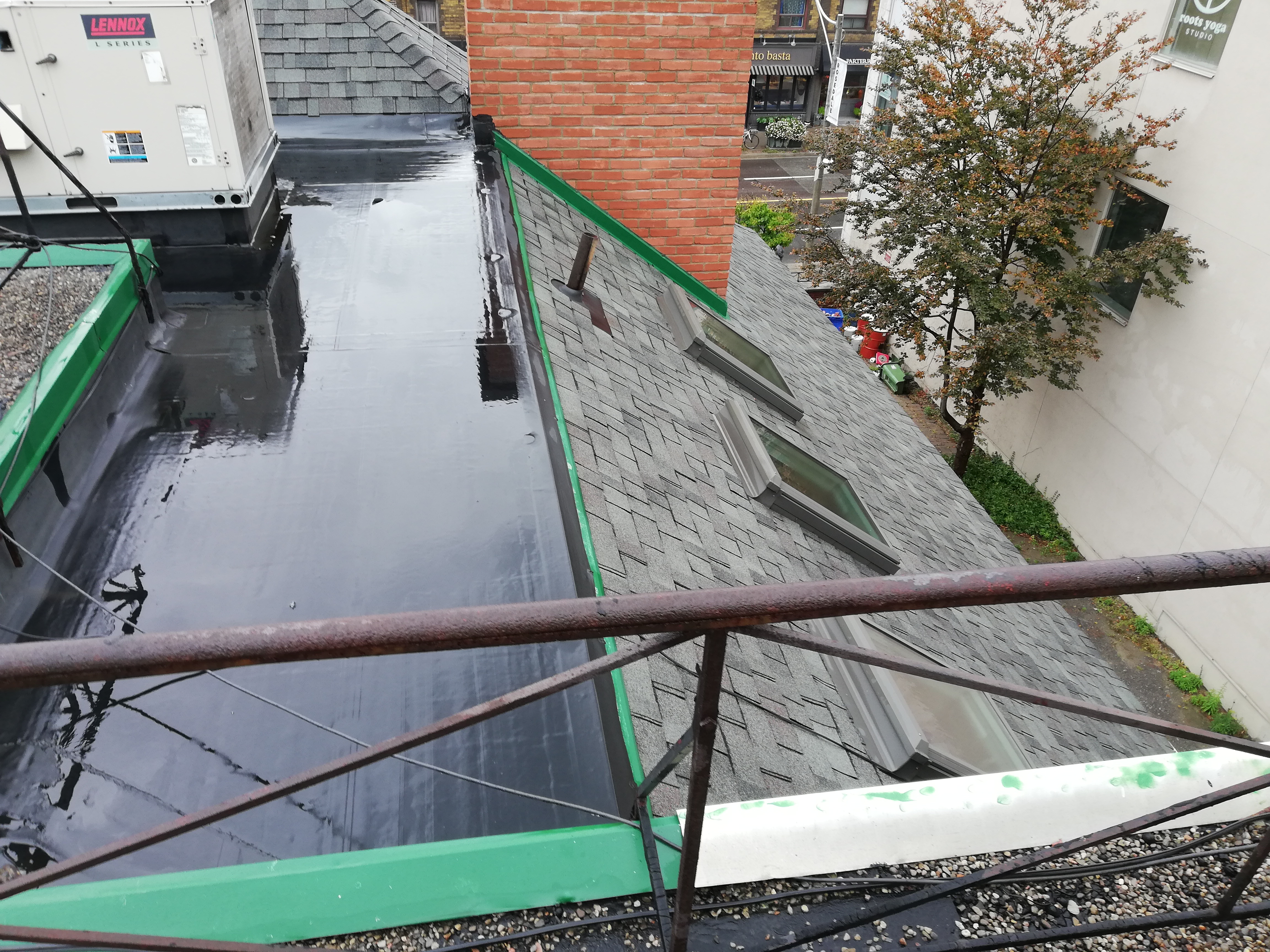

Existing House – West Façade Showing Roof
The current asphalt roof shingles were not original to the house. Given that this type of shingle was first introduced in Toronto by the Flintkote Company in 1915, a year after the house was completed, it’s unlikely that they were used in its original construction. It is more probable that the original roofing was grey slate, locally quarried in Madoc Township, northeast of Toronto. Further research confirmed this assumption. A records search of the 1951 building permit documents revealed that the existing roof at the time was slate.
Action: Replace the shingles.
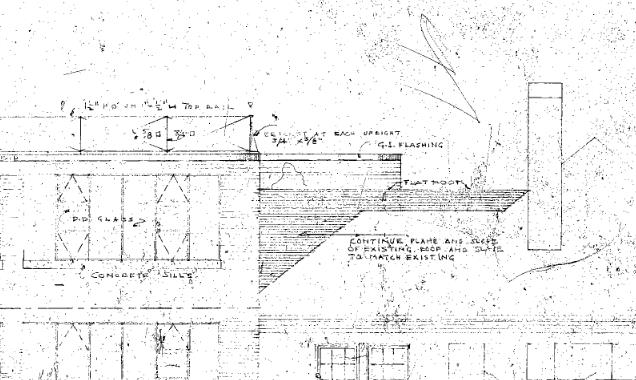

Roof Structure
The existing wood frame roof structure has been compromised over the years with many alterations, as you can see in the image, below. Much of the existing wood structure has been reinforced. Upon further investigation, we discovered that several members were compromised.
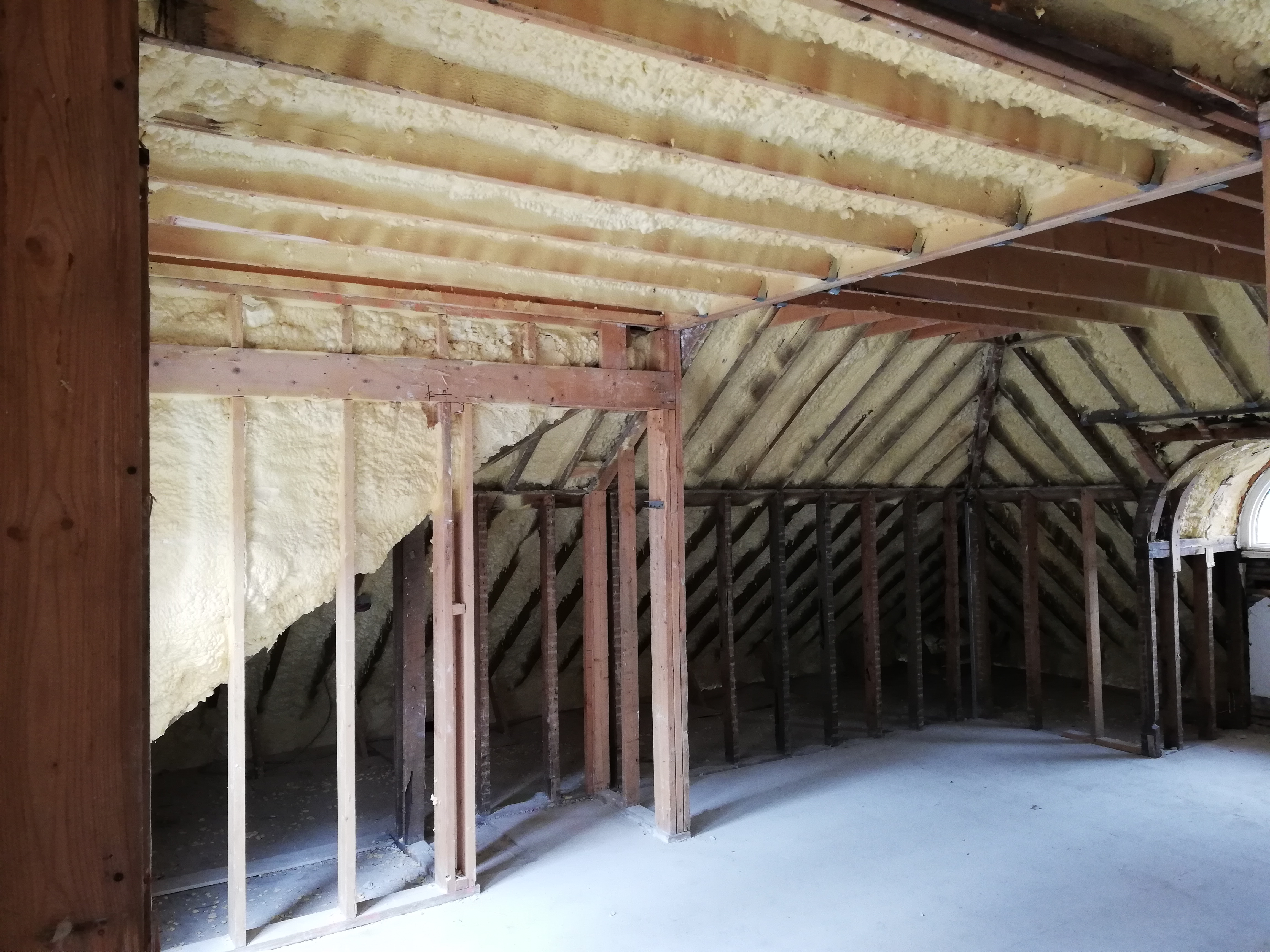

Existing House – Wasp Nest in Rafters
Besides being unsightly, a large wasp next in the rafters further confirmed that there were air barrier issues. In this instance, the connection of the roof and the exterior walls had flaws. If wasps were getting in, so was air. We’ll need to integrate a tighter air barrier, superior weather membranes, and increased insulation within the exterior envelop to control the heat, cool and moisture exchange. This is not an easy task but it’s critical.
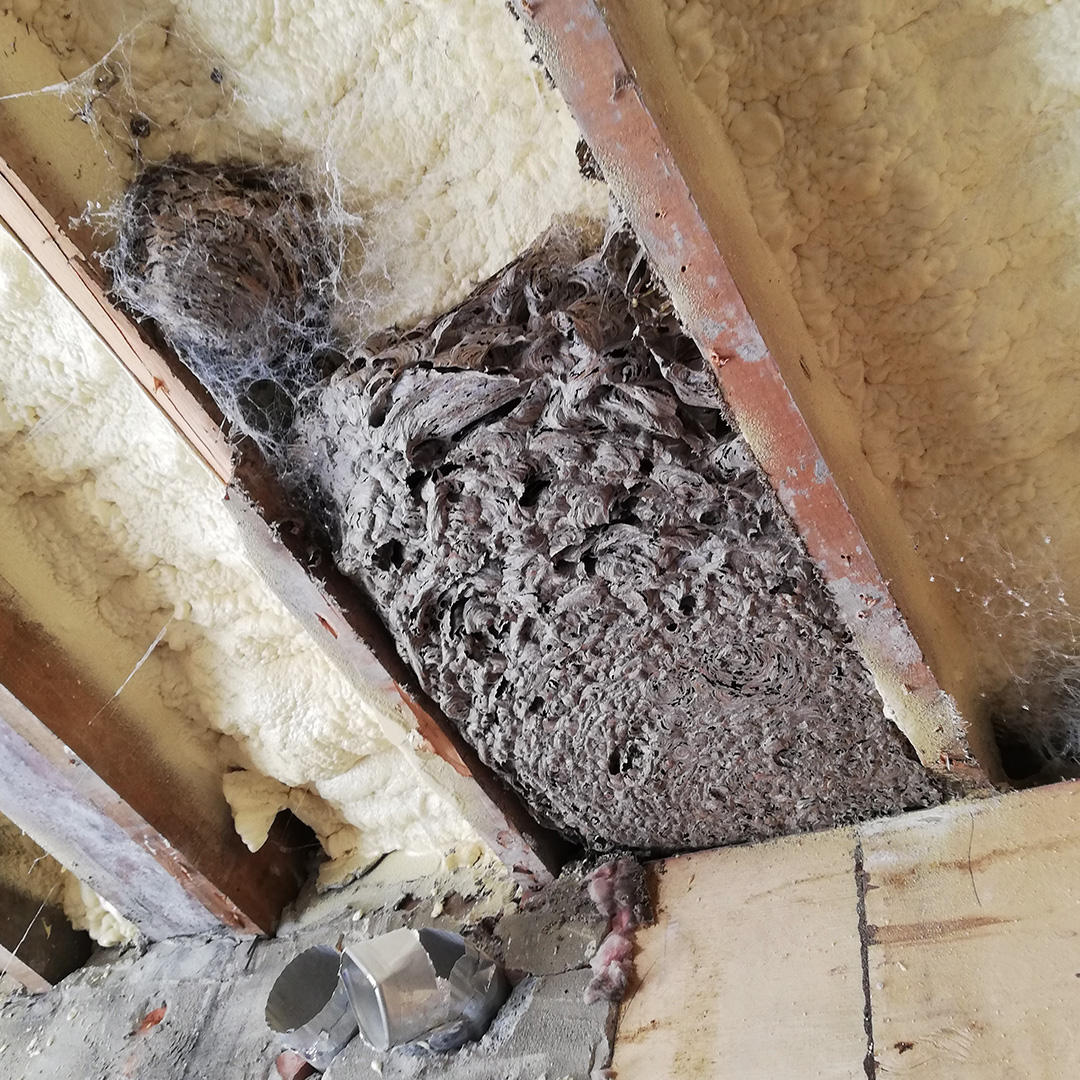

Action: Rebuild the roof structure.
Existing House – Coal Shoot
Originally, the house was heated by coal-fired boilers providing steam to cast-iron radiators distributed throughout the house. This original heating system was replaced in the 1980s with a forced air system of heating, ventilating and air-conditioning units. All these HVAC units are now obsolete.
Action: Replace existing HVAC system.
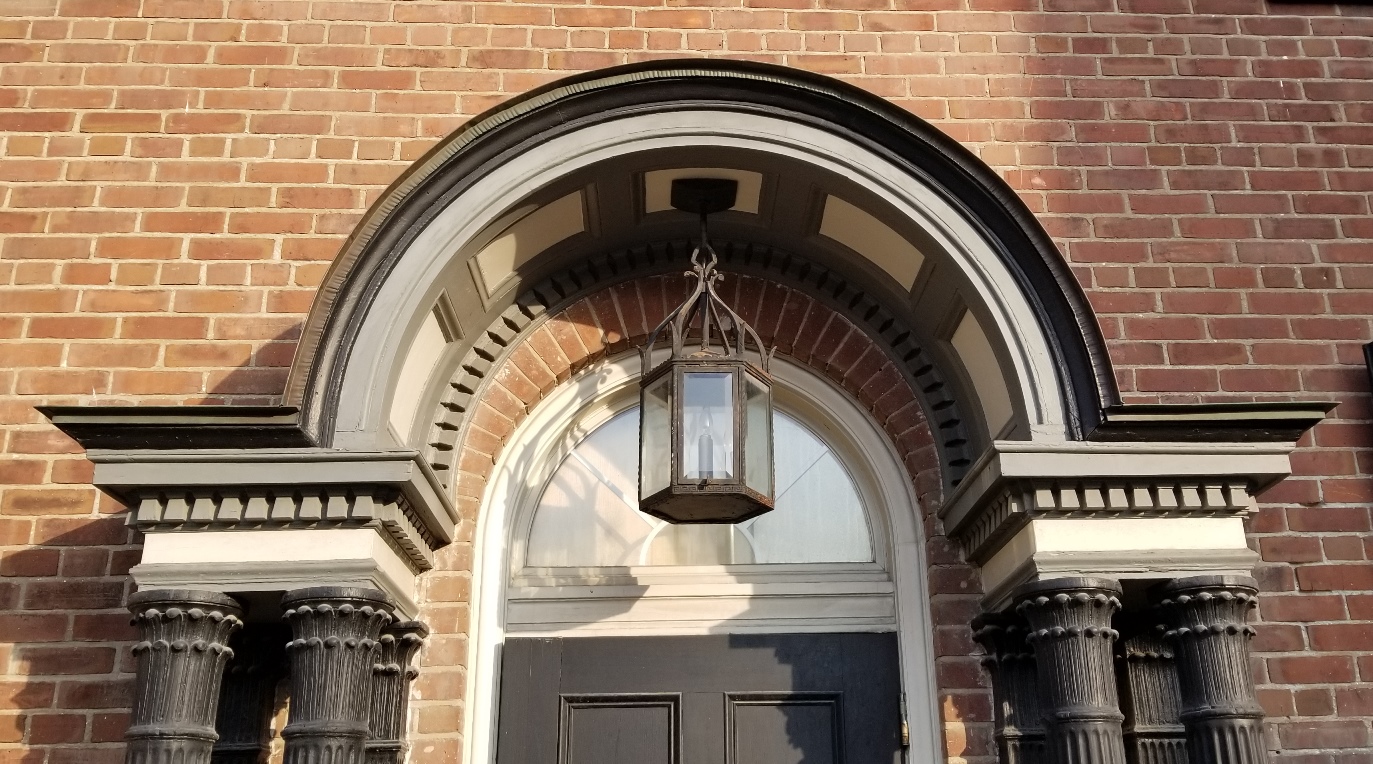

Existing House – Entrance Portico
The portico was in fair condition. Some sanding and repainting are necessary; the effort invested in their preservation far outweighs the need for replacement. The front door was not original.
Action: Retain and restore the entrance portico. Replace the front door.
All in all, the existing house was in fantastic shape, which is good news for the property’s sustainable story. There are some features and sections of the building that will need to be replaced to make it more energy efficient and durable. Being able to retain the original brick walls and foundation in their entirety was a big bonus. By integrating current sustainable technologies into the existing century building, we aim to extend its life another 100 years. That is sustainable architecture at its peak.

