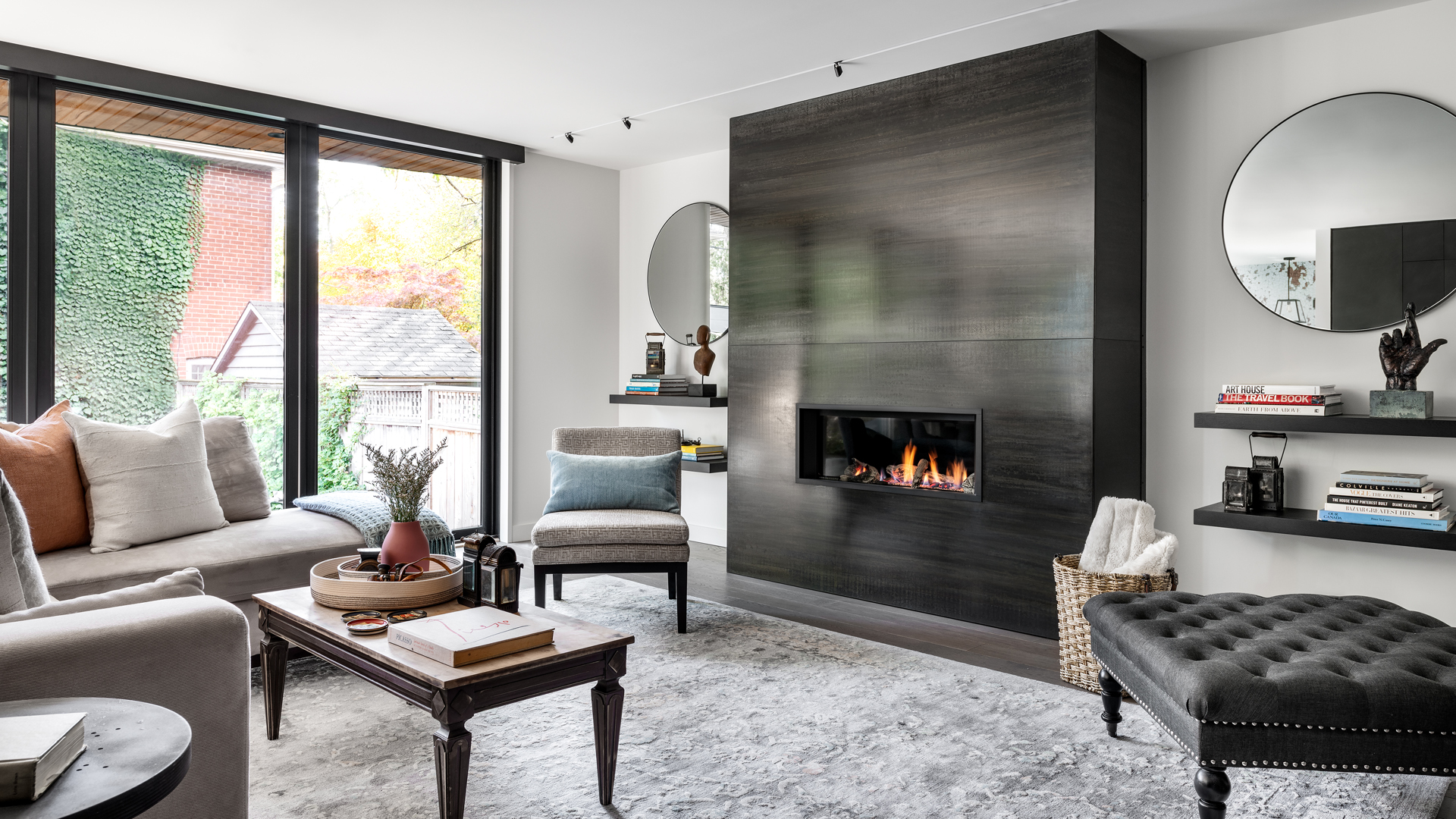This project entailed the overhaul of a 1928 detached brick home. The design team gutted the original 2,200 sq ft structure, modernizing and opening the living spaces and adding 1,000 sq ft, while leaving the bones of the pretty Tudor-style façade intact. The wonderful result is a home infused with vintage and colour harmonized with modern architecture.


